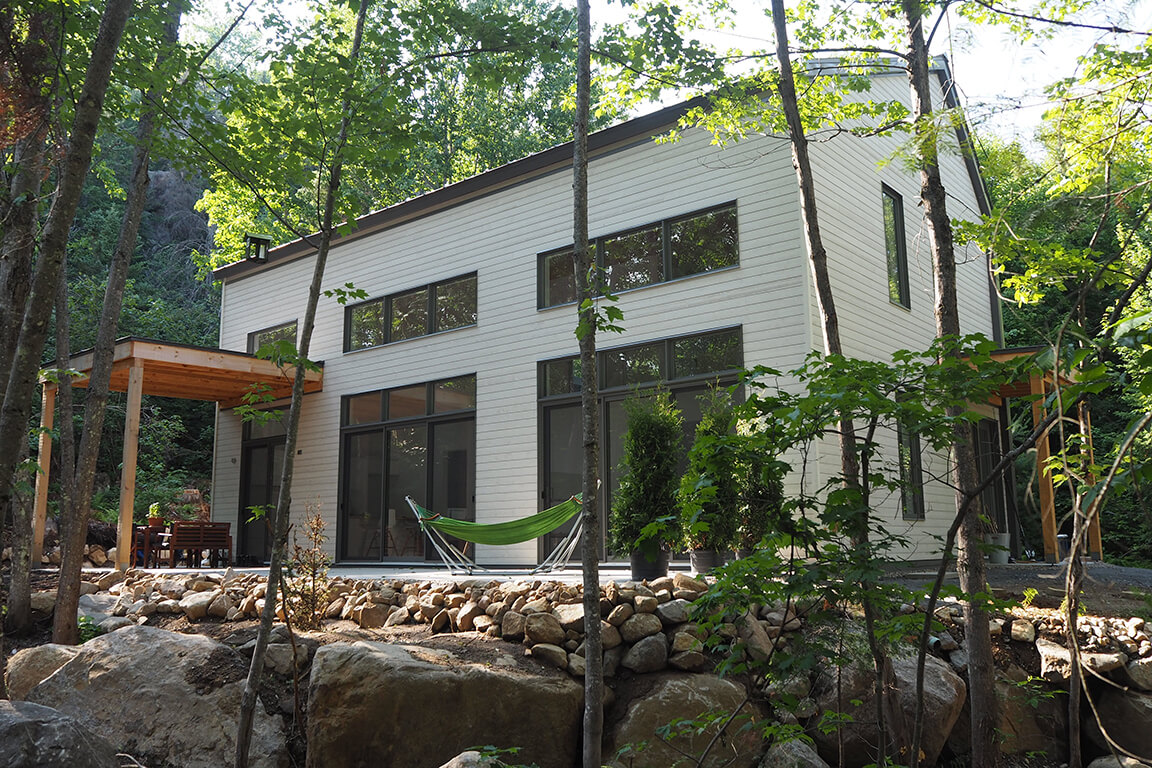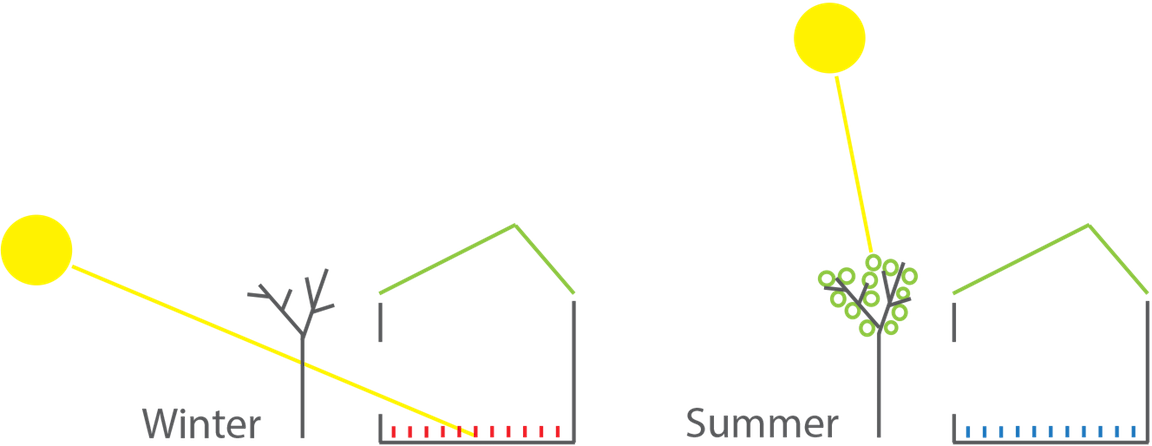
10 Jul What do we mean by “passive solar design”?
The specific climatic context of Quebec, in which we live and enjoy four very distinct seasons, requires an adapted design of our houses. The passive solar design makes it possible to take advantage of the sun’s path according to the seasons by carefully planning the orientation of the house.
First, the sun’s path changes throughout the year. In winter the sun is lower in the sky, while in summer it is higher. The sun’s rays therefore enter the house more directly in winter, reducing the need for heating. The La Mésange project maximizes this phenomenon by applying the principles of passive solar design. The shape of the house stretches due south to make the most of the light and solar gain in winter thanks to abundant windows and a concrete slab, a thermal mass that stores heat during the day and diffuses it at night, thus improving occupant comfort.

It is a great place to live in the La Mésange project throughout the year, while taking advantage of the sun, an inexhaustible natural resource, which provides both well-being and energy efficiency.
