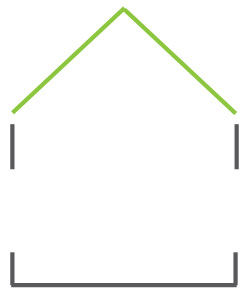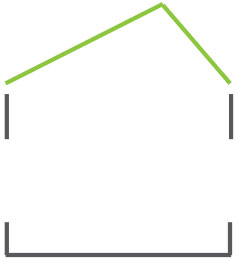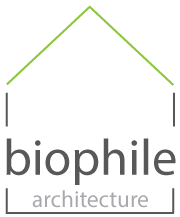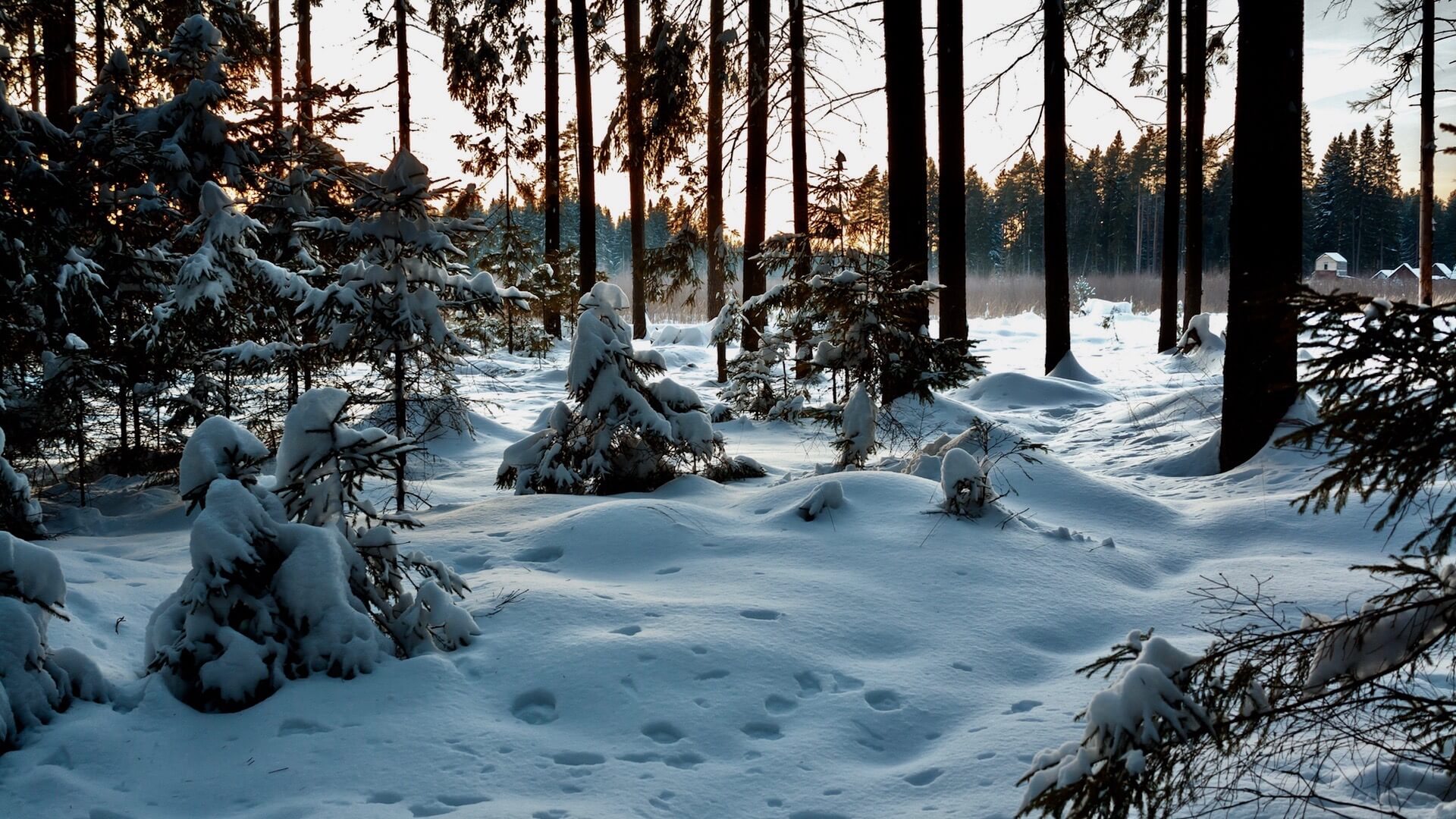[Bio (life) + phile (who loves) = Who loves life]
Biophile implements an architecture in the heart of nature, in harmony with the environment, in order to offer a bright living space open to the outside. The projects, under the custom formula, integrate the principles of passive solar design while offering a simple and authentic architecture reflecting the particular climate of Quebec.

IMPLEMENTATION
The implementation of a project aims to respect the ecosystem in place, namely sensitive environments, existing trees, and vegetation. The project is deposited on the site according to its topography, allowing the natural flow of rainwater. The orientation of the project is determined according to the principles of passive solar design.

ENVELOPE
The harsh climate requires efficient insulation of the interior and exterior interfaces, namely the slab on the ground, the exterior walls and the roof. The principles of passive solar design maximize the openings on the southern facade to take advantage of solar energy in order to make thermal gains in winter.

MATERIALS
The materials prioritized in the construction of a project are made from natural components, are local and contain recycled materials with the aim of creating an eco-responsible and healthy living space.

ENERGETIC EFFICIENCY
The reduction at source is the easiest way to build ecologically. The volume of a project offers a reasonable usable area and the mechanical systems are reduced thanks to the passive solar design, a high-performance envelope and efficient natural ventilation.

LINK WITH NATURE
Contact with nature is prioritized by the extension of interior spaces to the exterior, abundant light, spectacular views of the landscape as well as noble and authentic materiality.

CONTEMPORARY ARCHITECTURE
The architecture with streamlined design and volumes meets the expectations of the current era where space, flexibility and brightness promote an inspiring living space and well-being at home.

