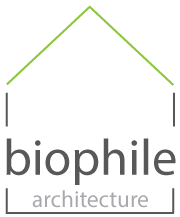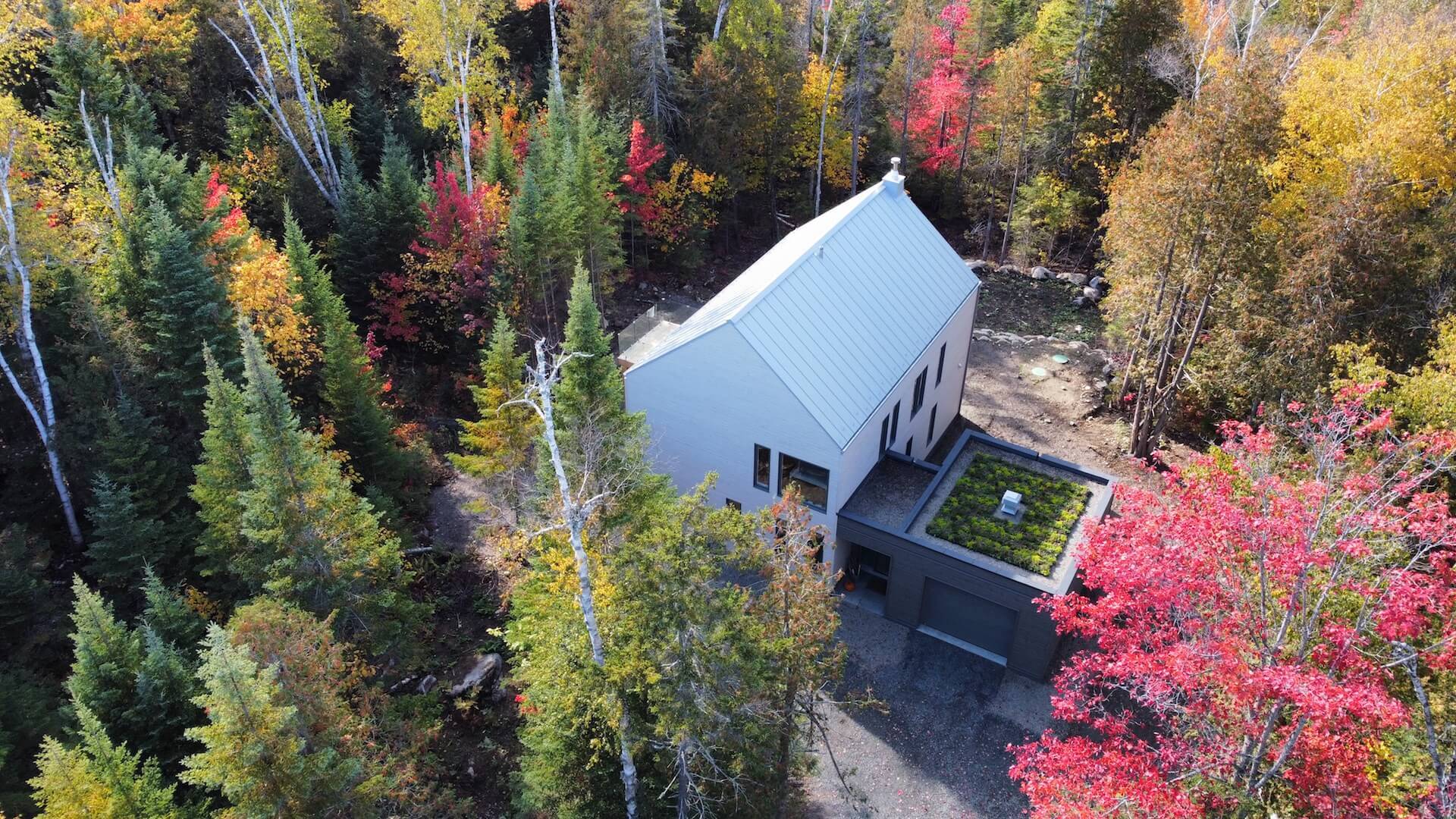128 Des Quatre-vents Street (dead-end street)
Sainte-Marguerite-du-Lac-Masson, Quebec J0T 1L0
CONTEMPORARY ARCHITECTURE
1 ACRE OF LAND
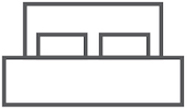
4

2

2
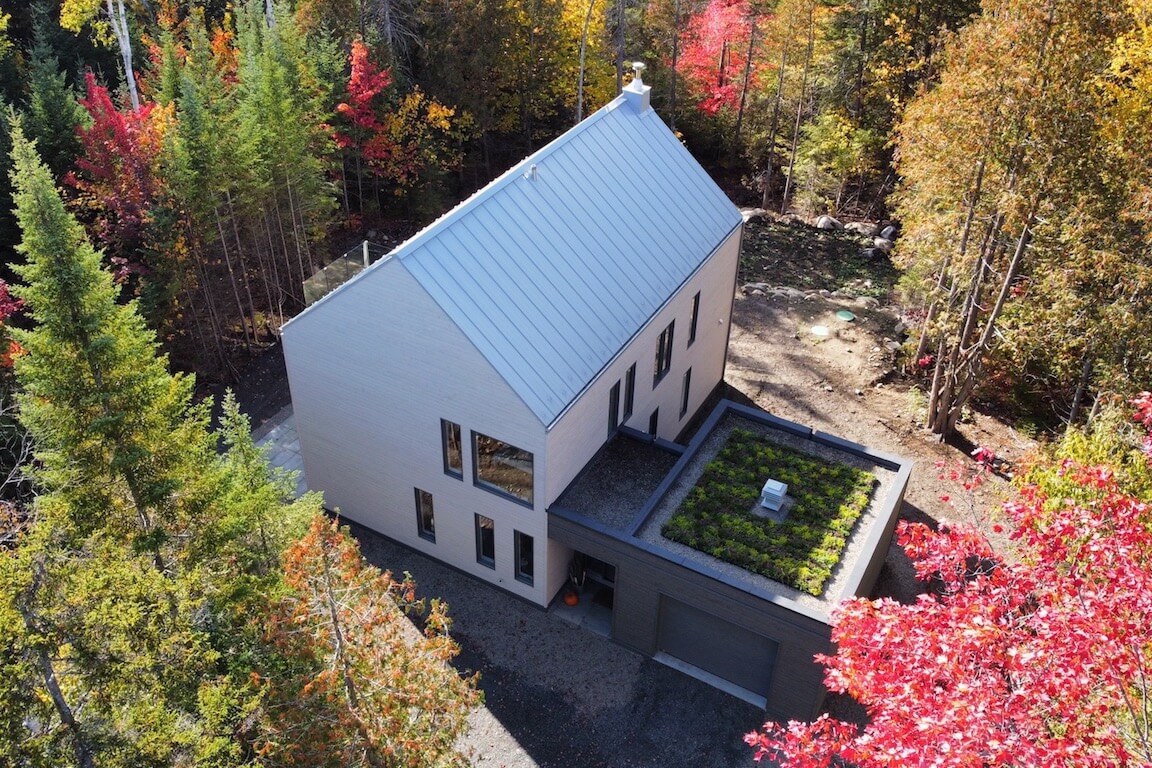
Aerial view
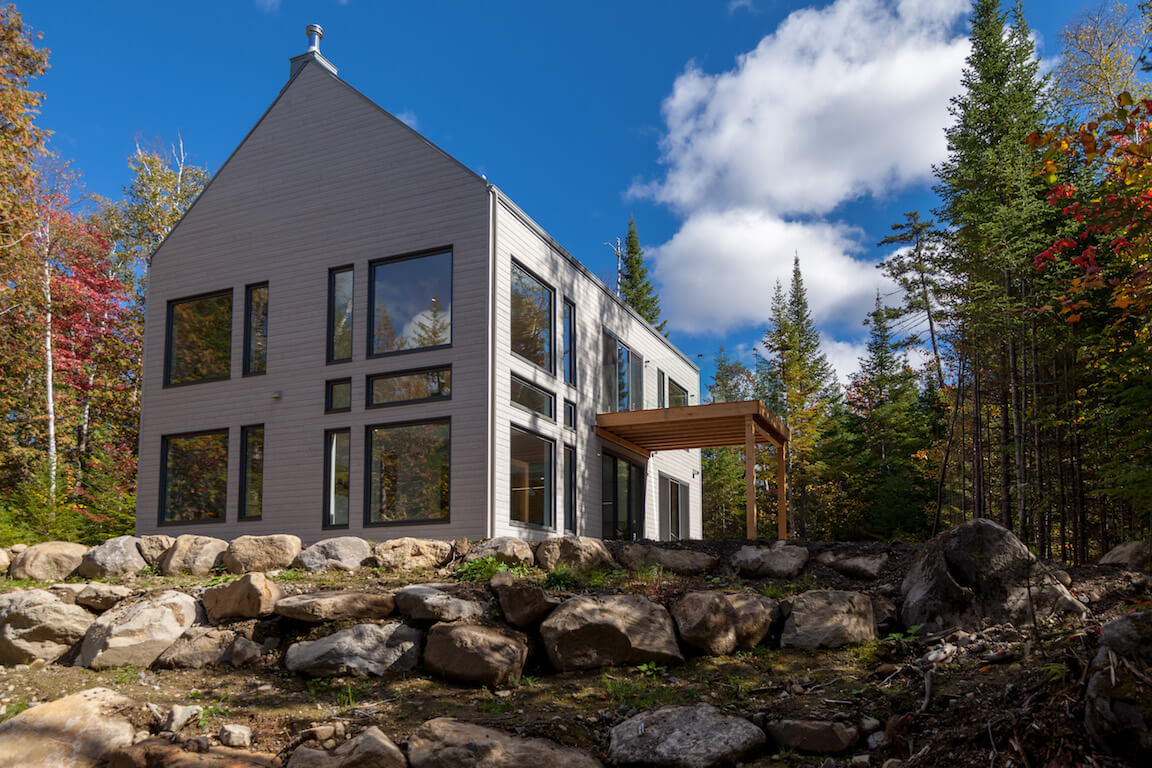
West and South facades (terrace and balcony)
© Saul Rosales Photographer
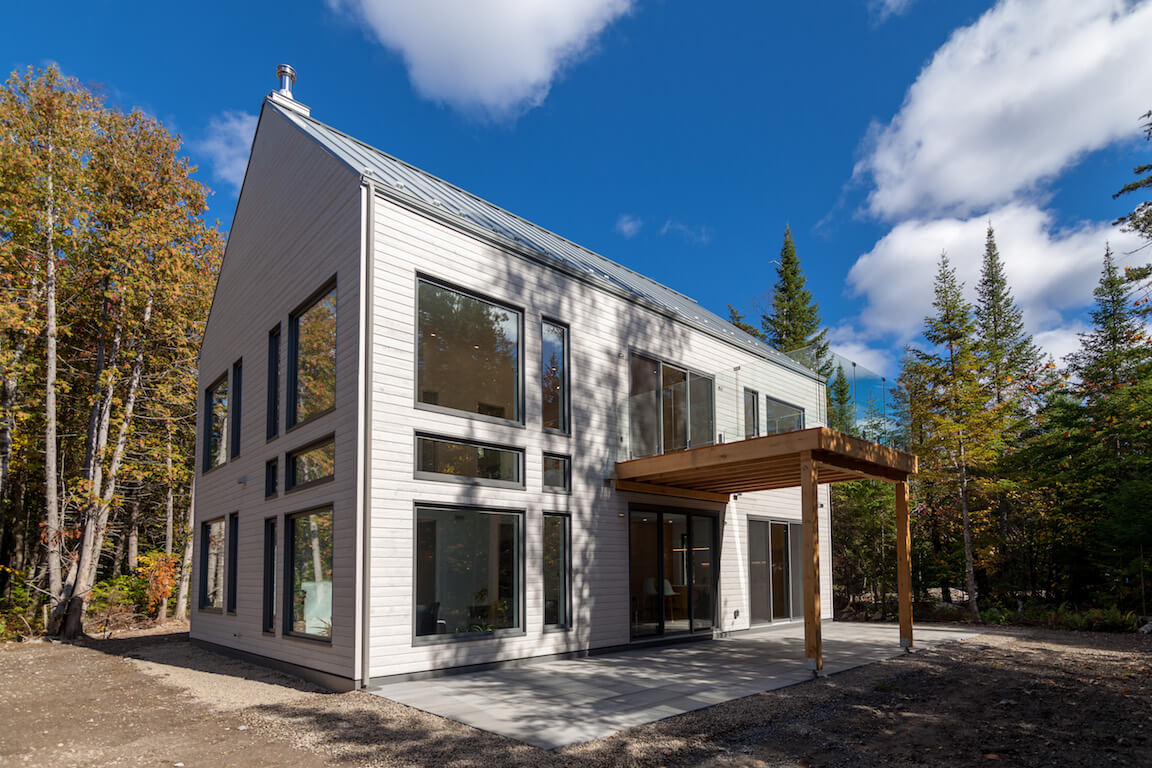
South facade / Terrace and balcony
© Saul Rosales Photographer
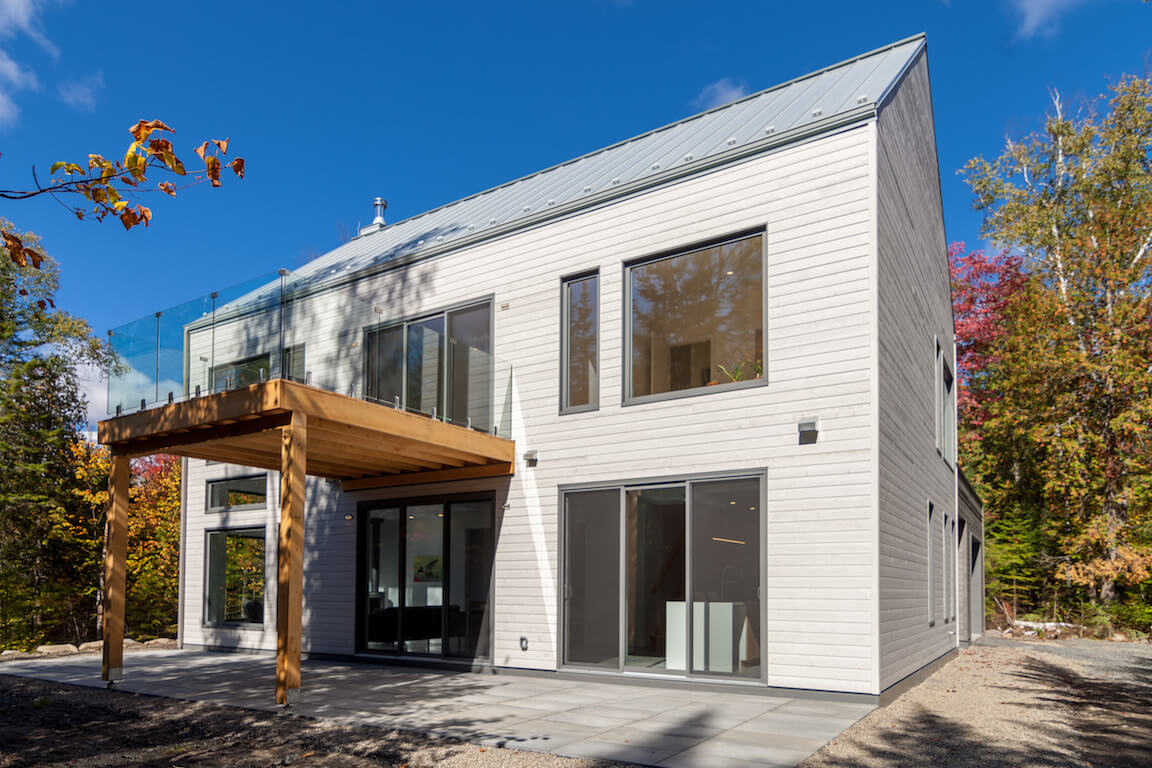
South facade / Terrace and balcony
© Saul Rosales Photographer
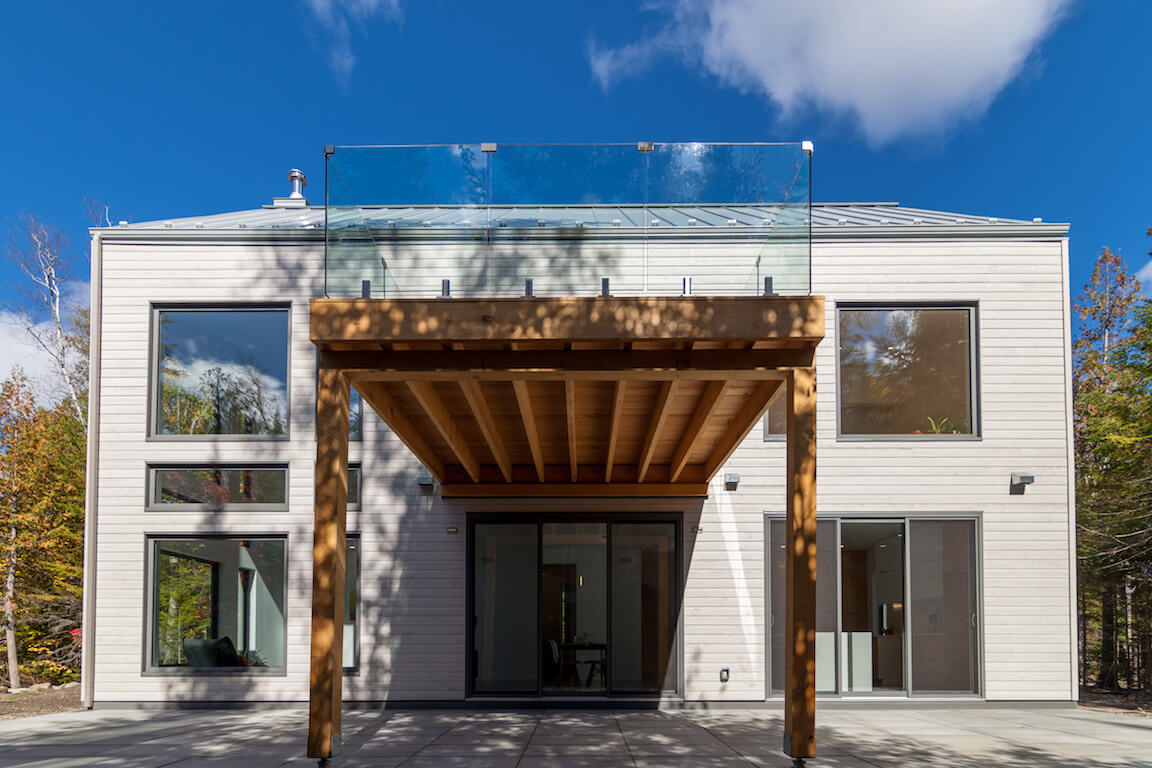
South facade / Terrace and balcony
© Saul Rosales Photographer
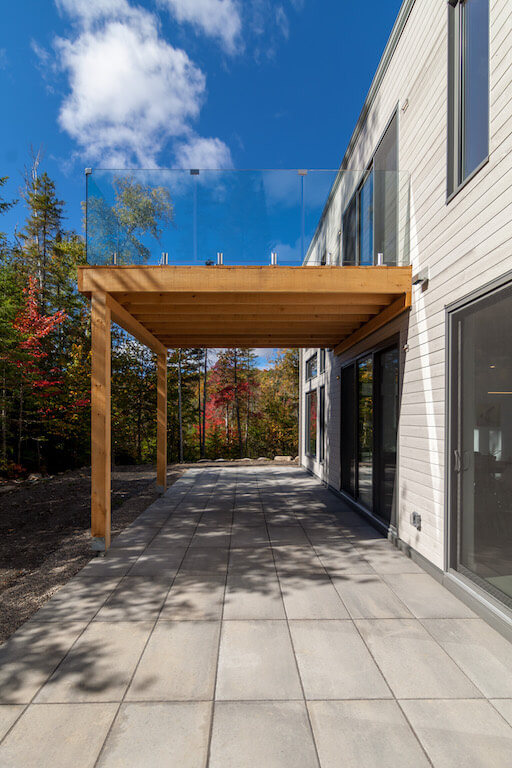
South facade / Terrace and balcony
© Saul Rosales Photographer
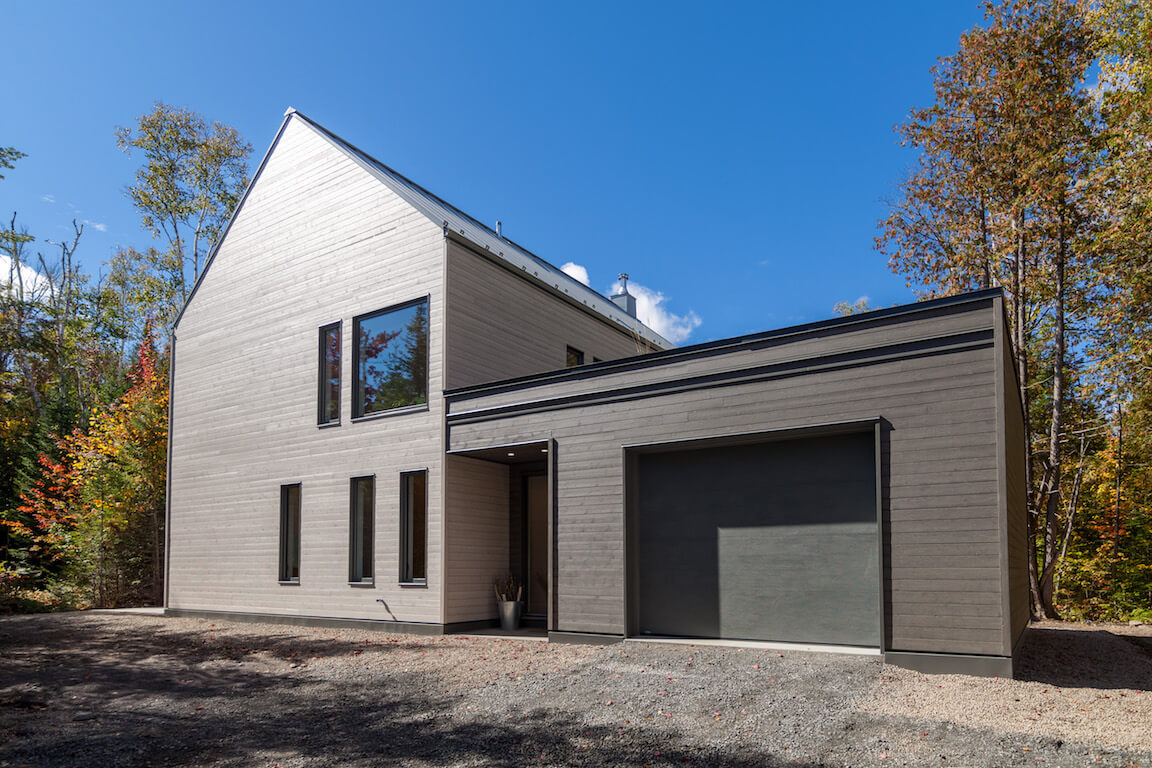
East facade / Main entrance
© Saul Rosales Photographer
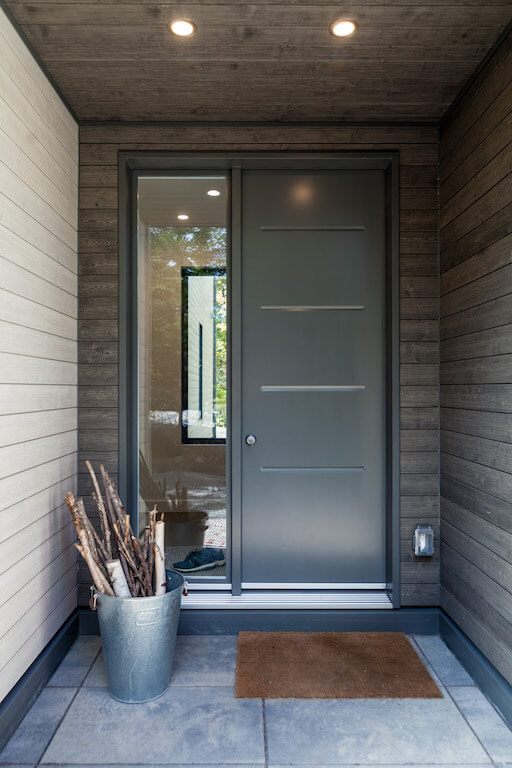
Main entrance
© Saul Rosales Photographer
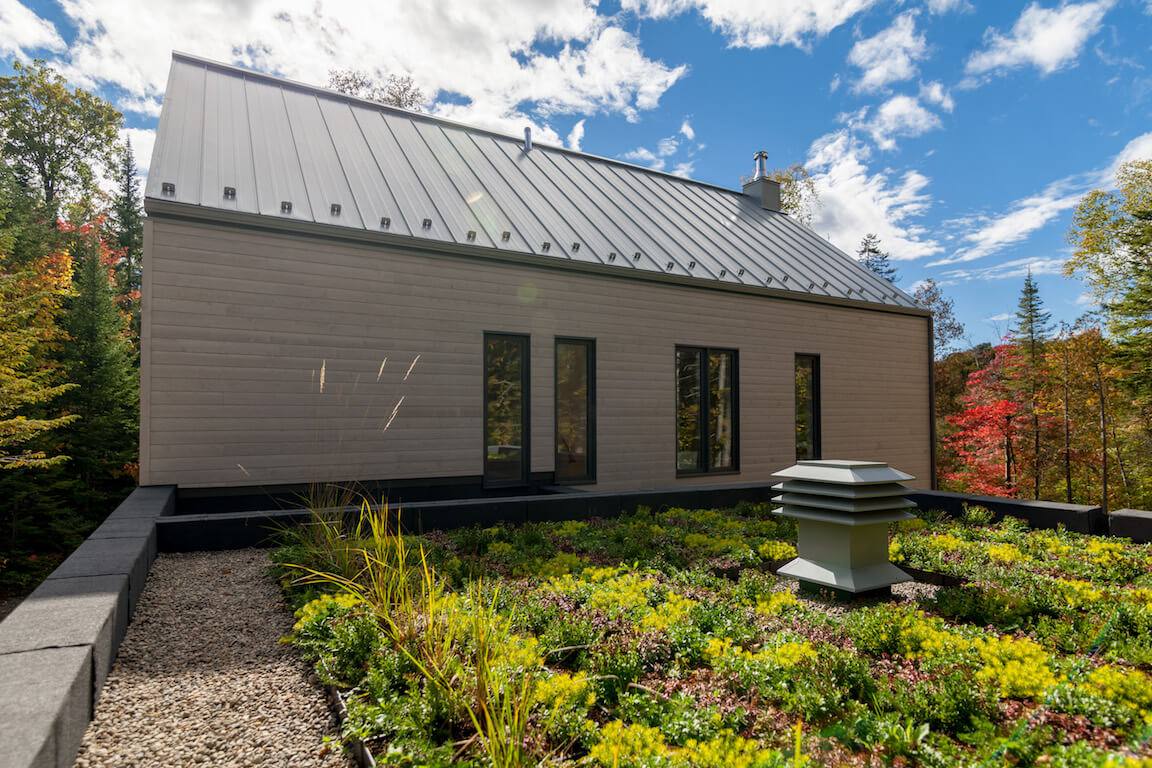
Green roof above the garage
© Saul Rosales Photographer

Garage / Direct access to the entrance hall
© Saul Rosales Photographer

Entrance hall / Cloakroom / Ground floor
© Saul Rosales Photographer
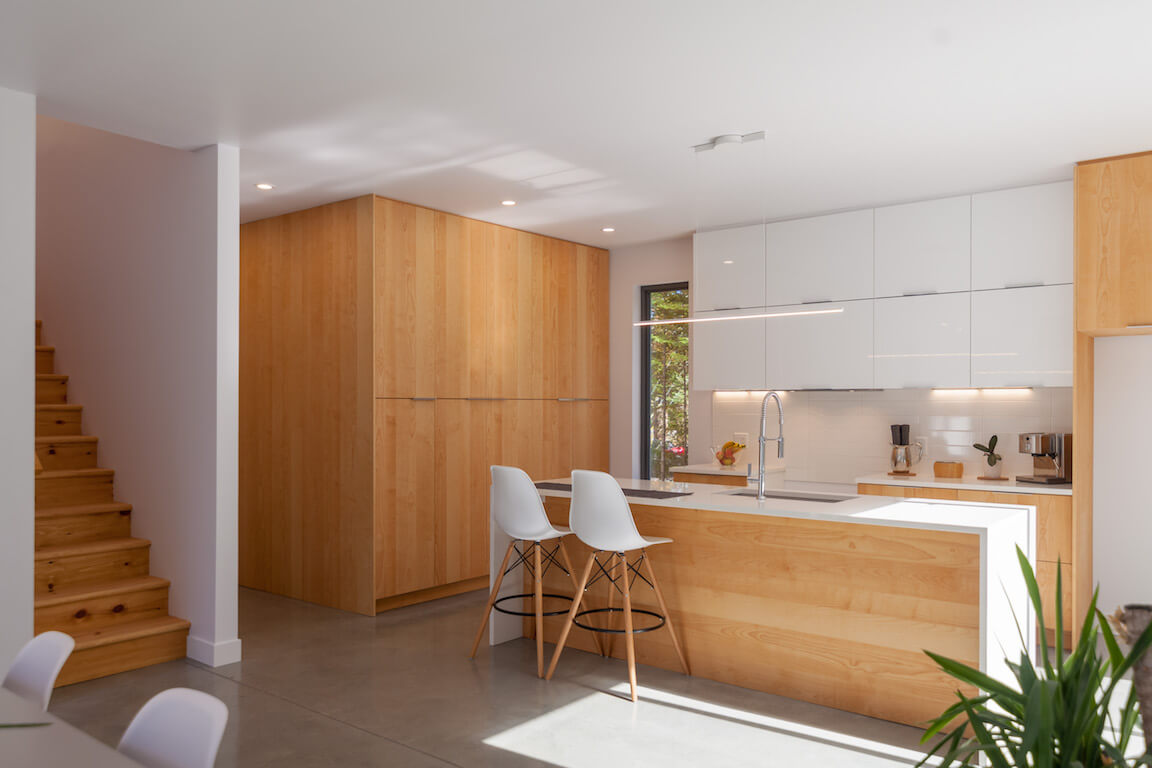
Kitchen
© Saul Rosales Photographer

Kitchen / Direct access to the terrace
© Saul Rosales Photographer
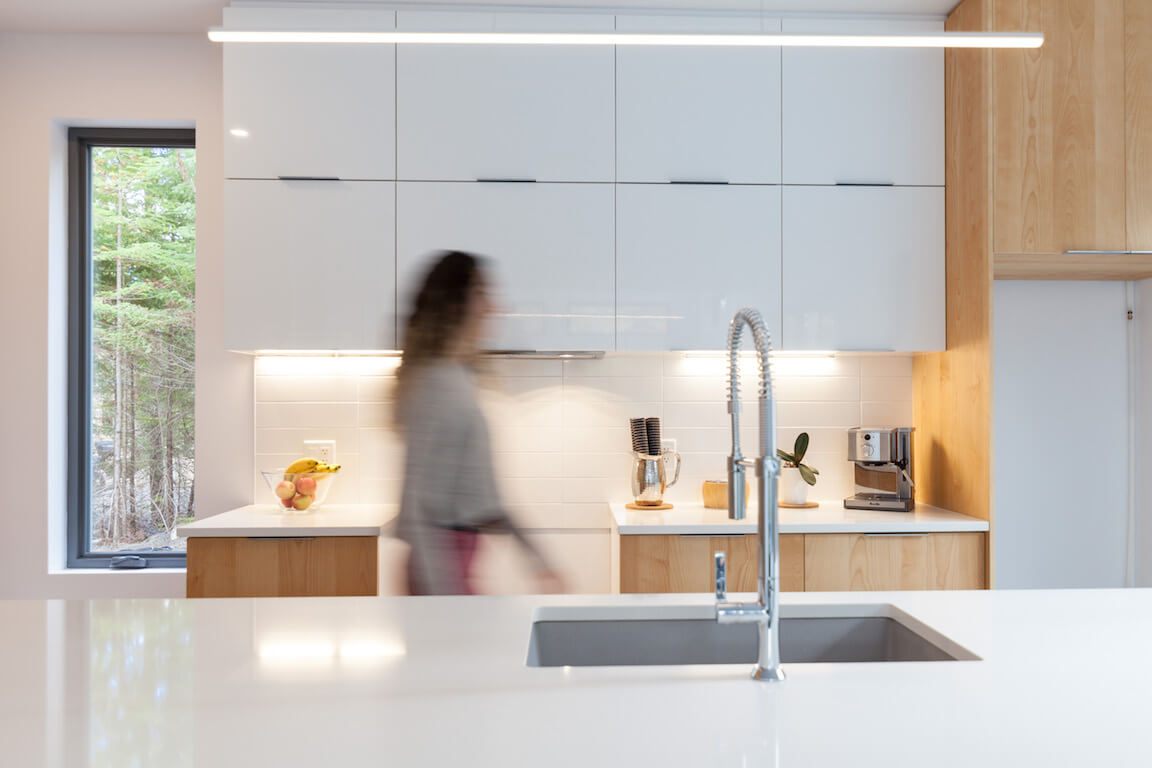
Kitchen / Quartz countertop
© Saul Rosales Photographer
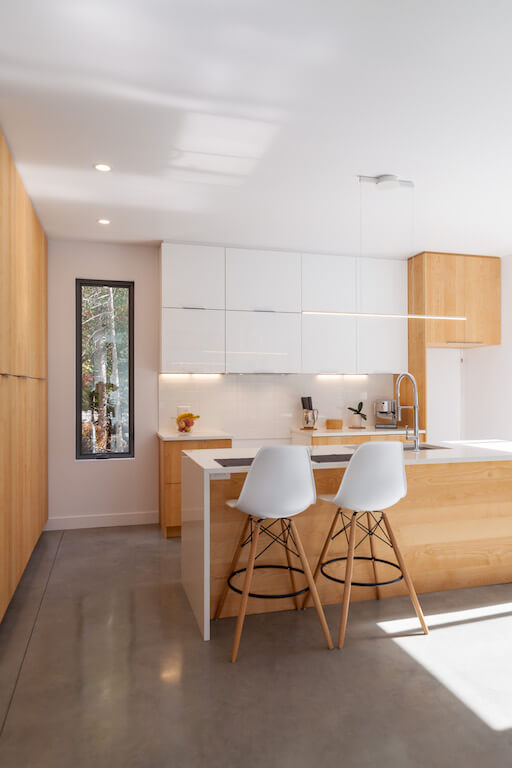
Kitchen
© Saul Rosales Photographer
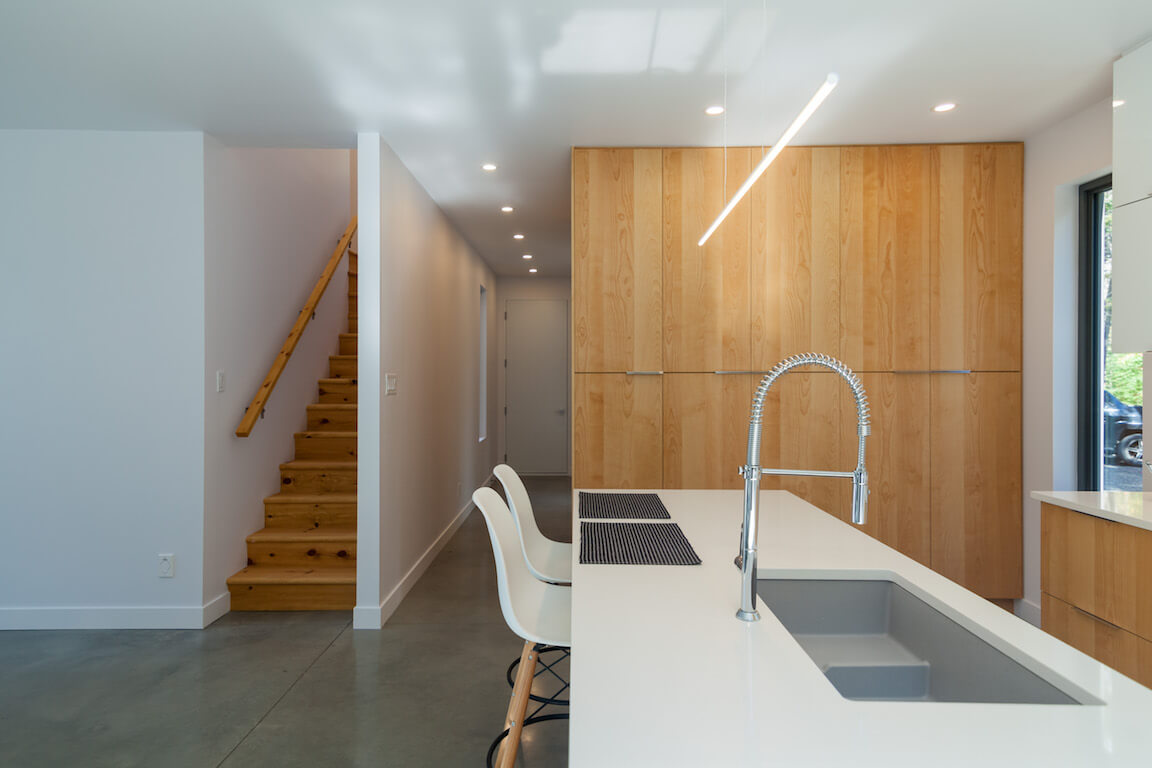
Kitchen island / Quartz countertop
© Saul Rosales Photographer
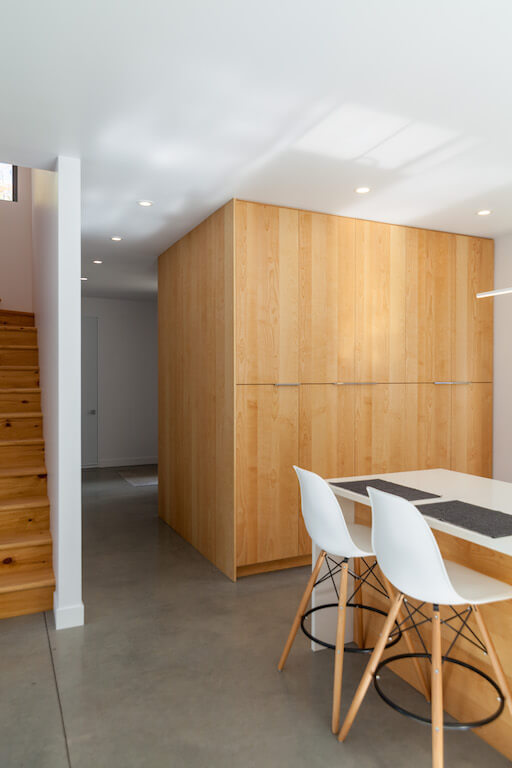
Staircase leading upstairs
© Saul Rosales Photographer

Staircase
© Saul Rosales Photographer

Open concept living space / Direct access to the terrace
© Saul Rosales Photographer
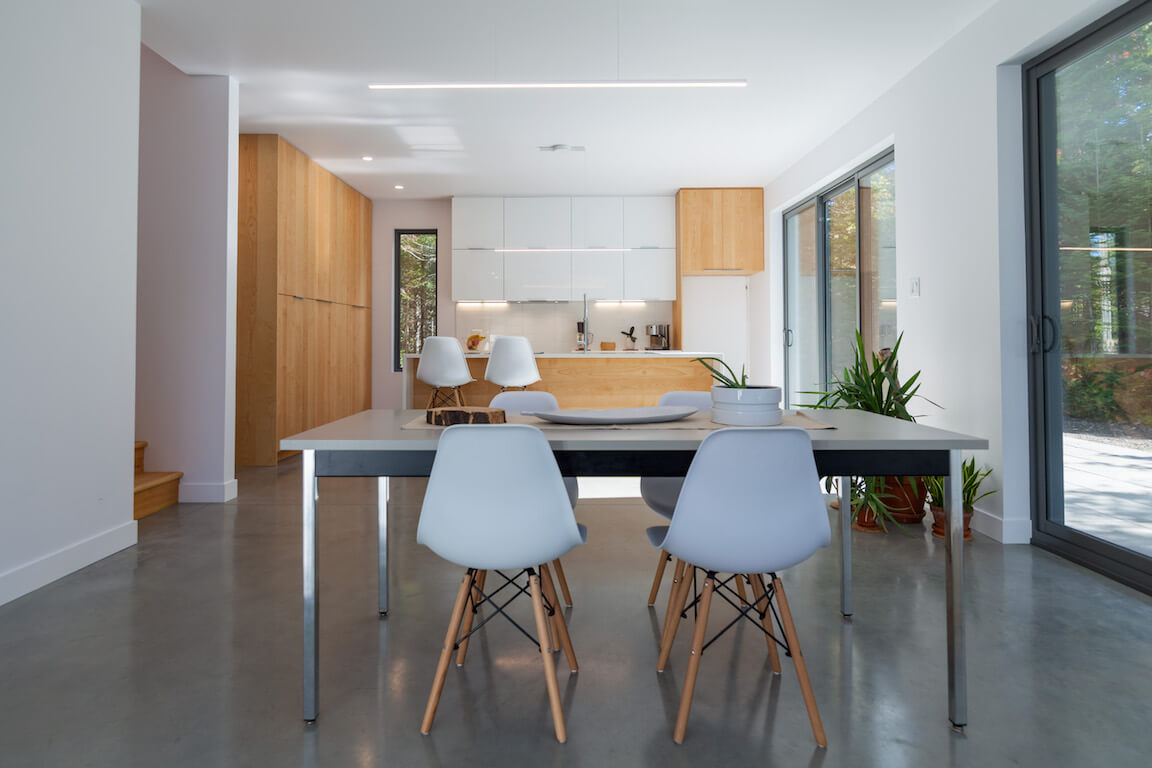
Open concept living space / Direct access to the terrace
© Saul Rosales Photographer
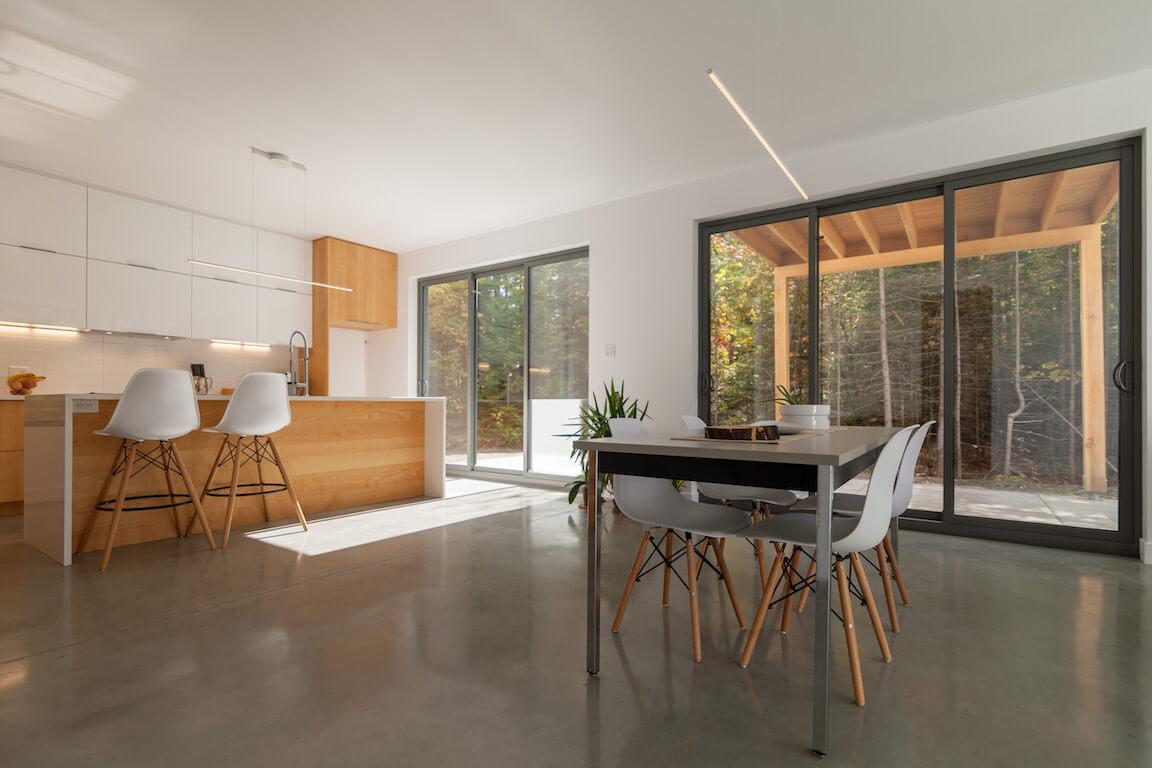
Open concept living space / Direct access to the terrace
© Saul Rosales Photographer
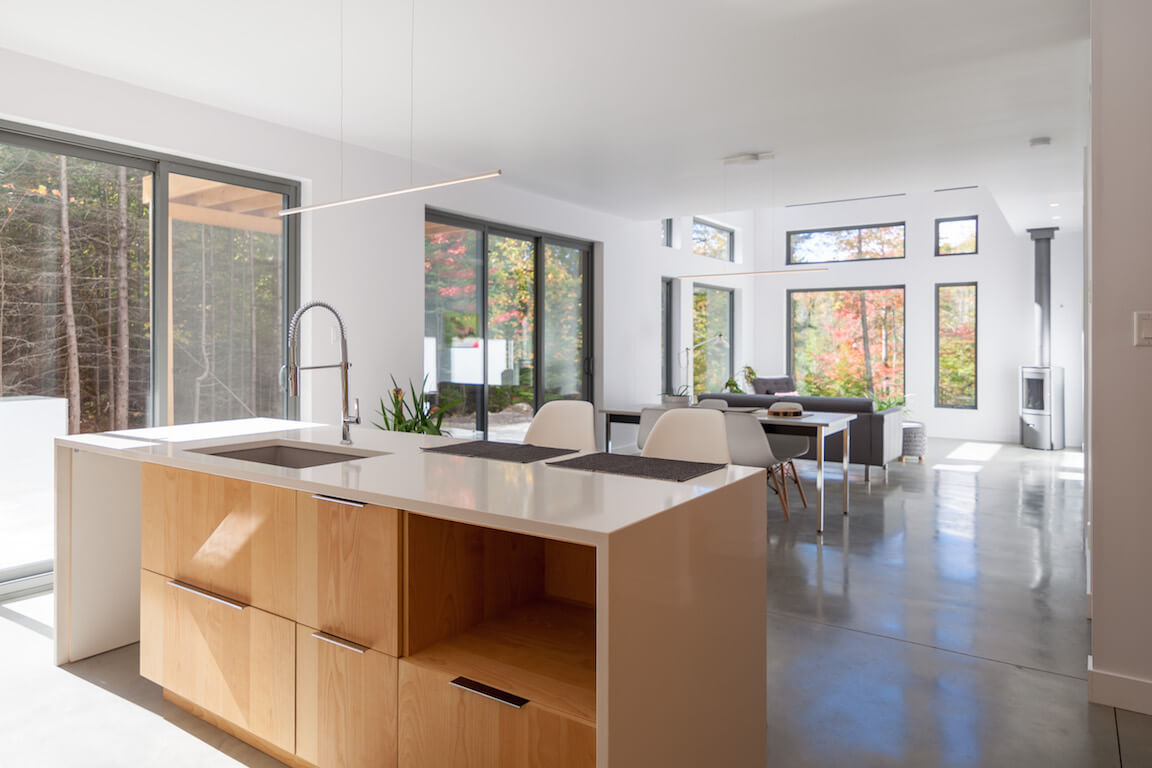
Open concept living space / Direct access to the terrace
© Saul Rosales Photographer
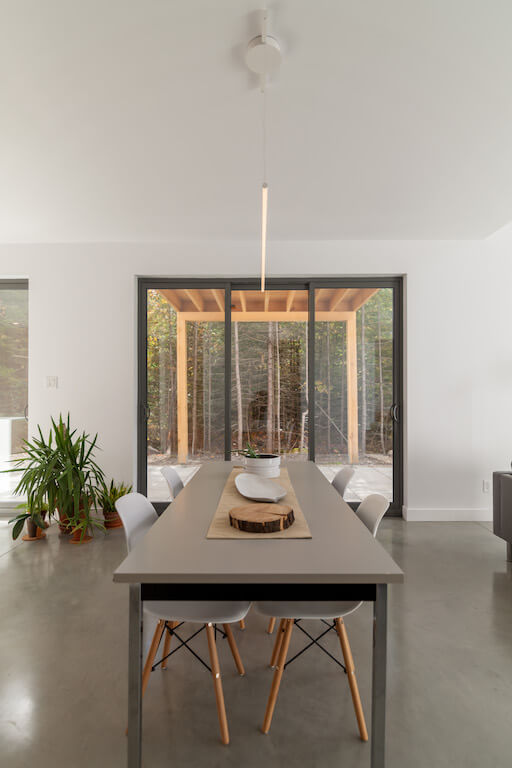
Dining room / Direct access to the terrace
© Saul Rosales Photographer

Open concept living space
© Saul Rosales Photographer
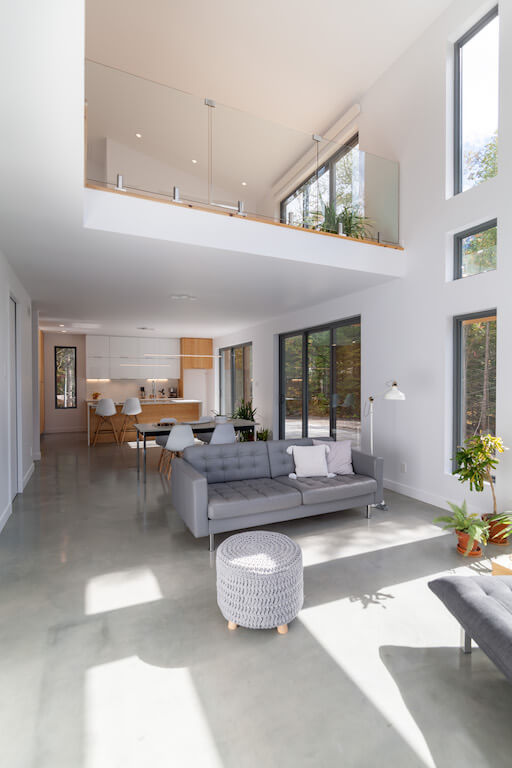
Open concept living space
© Saul Rosales Photographer
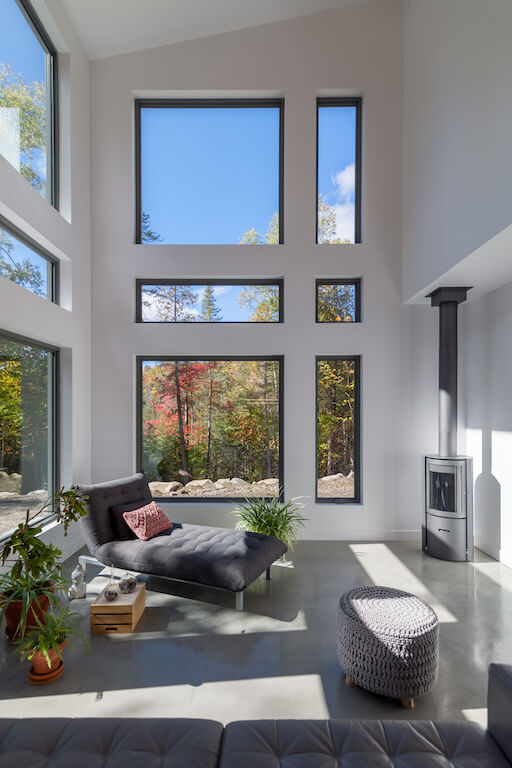
Living room / Wood stove / Cathedral ceiling
© Saul Rosales Photographer
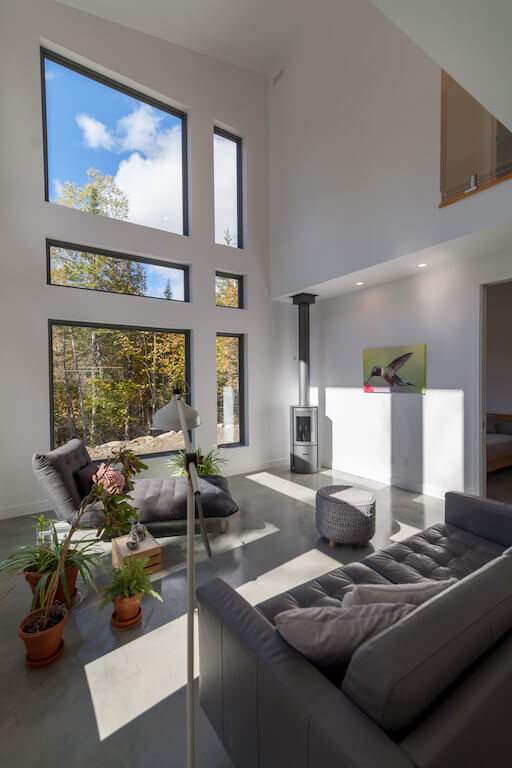
Living room / Wood stove / Cathedral ceiling
© Saul Rosales Photographer

Open concept living space / Stûv 30 wood stove
© Saul Rosales Photographer

Living room / Wood stove / Cathedral ceiling
© Saul Rosales Photographer
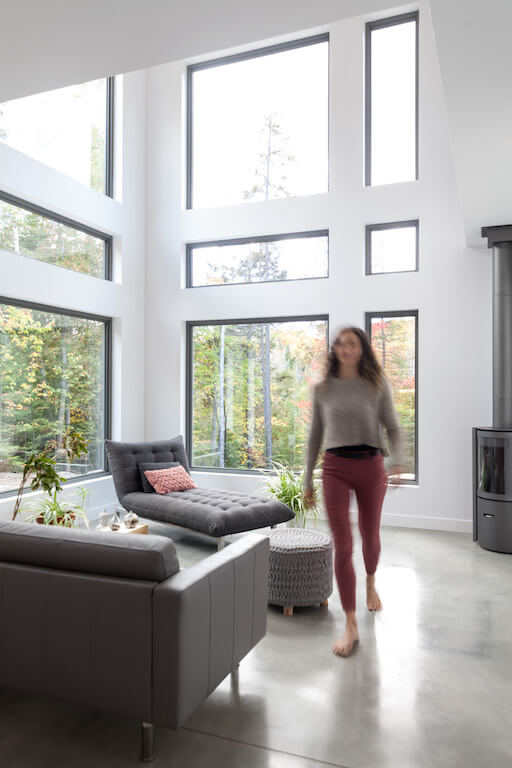
Living room / Stûv 30 wood stove
© Saul Rosales Photographer
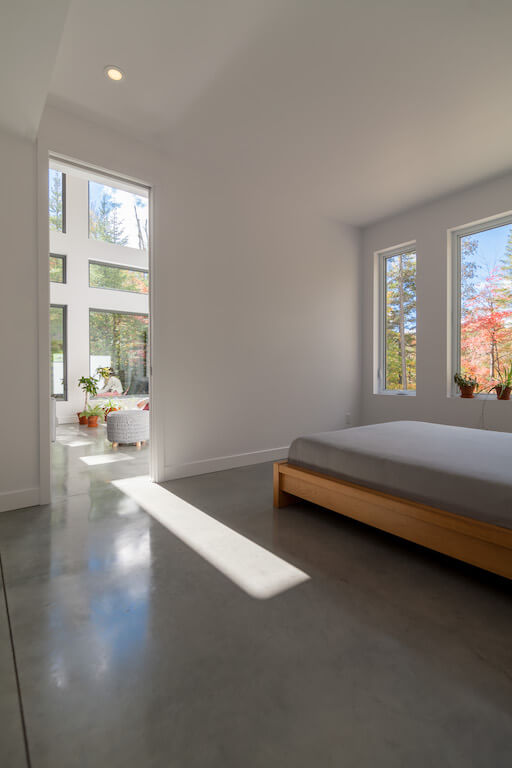
Bedroom or office / Ground floor
© Saul Rosales Photographer

Bedroom or office / Ground floor
© Saul Rosales Photographer
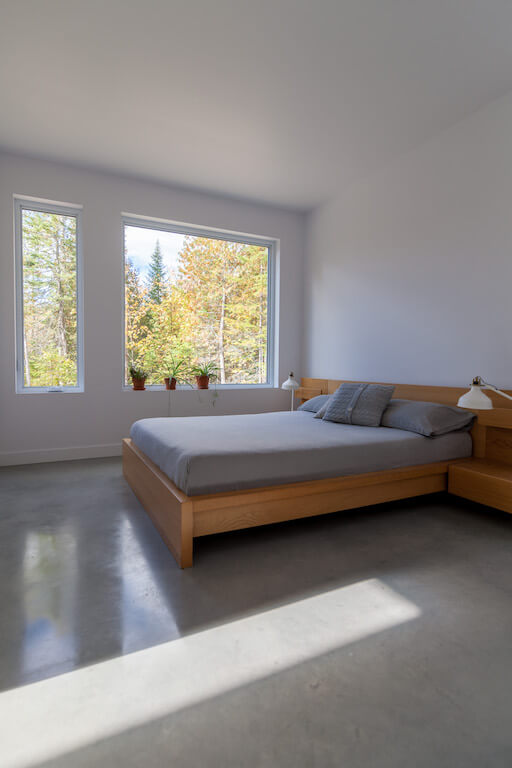
Bedroom or office / Ground floor
© Saul Rosales Photographer
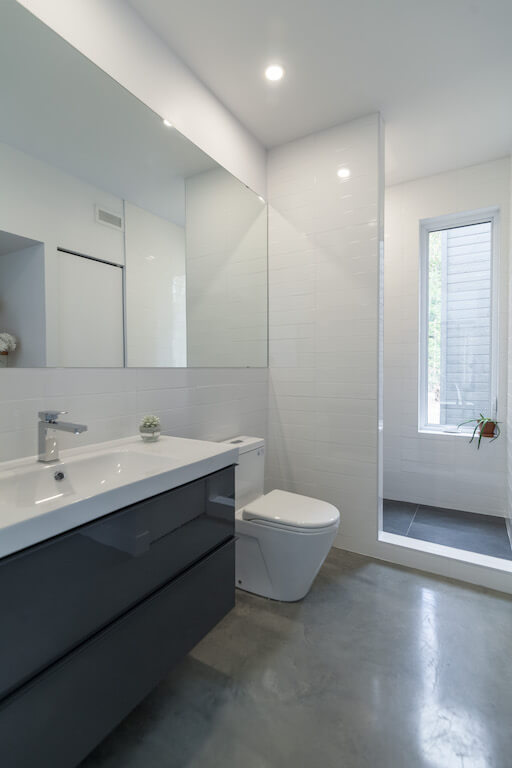
Washroom with shower / Ground floor
© Saul Rosales Photographer

Laundry room / Ground floor
© Saul Rosales Photographer
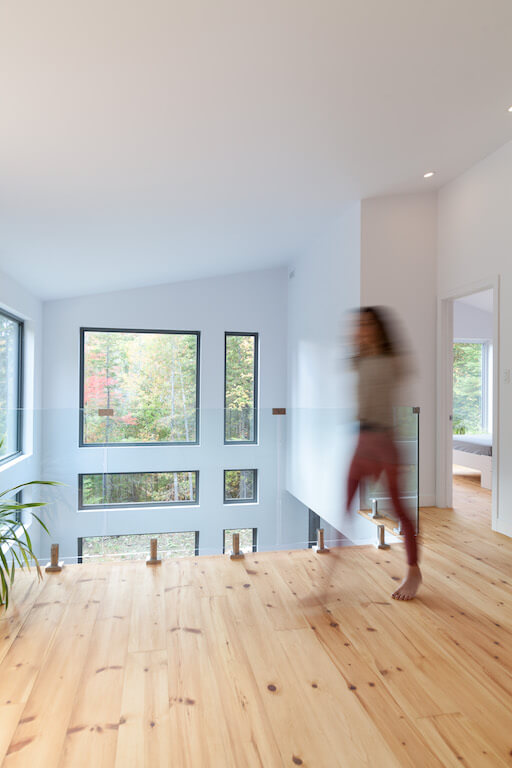
Open concept living room / Second floor
© Saul Rosales Photographer
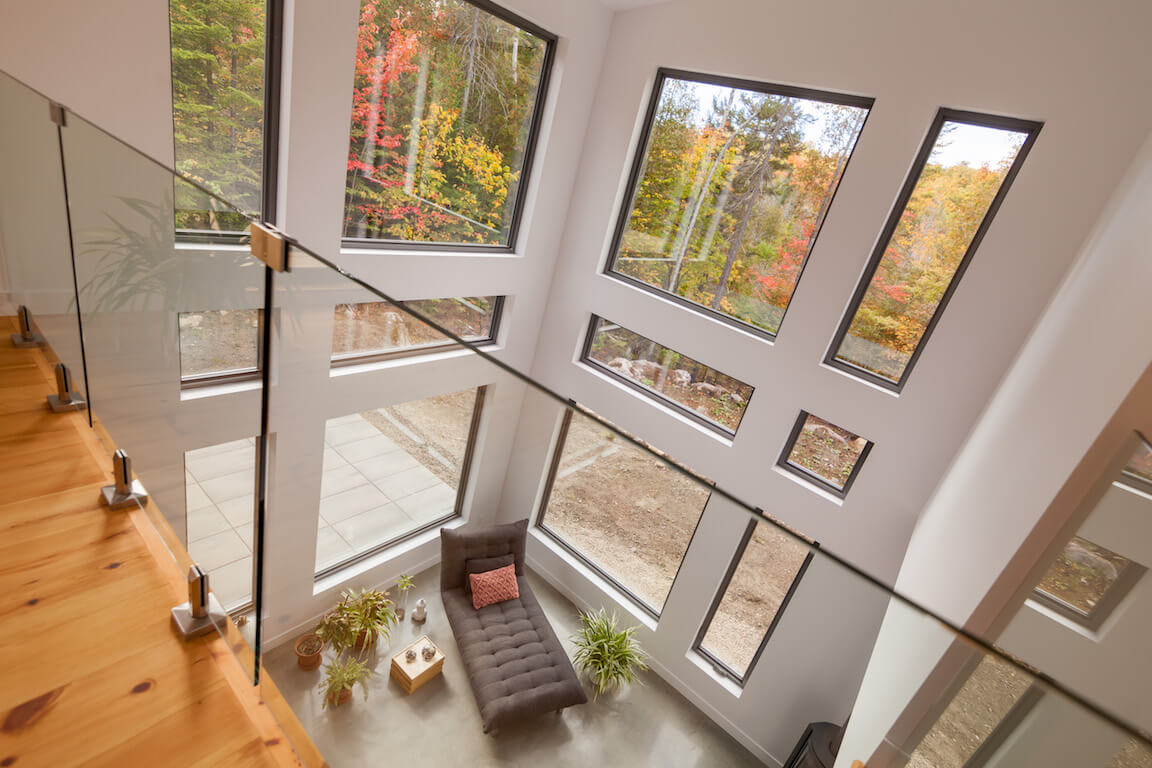
Birds eye view on ground floor
© Saul Rosales Photographer
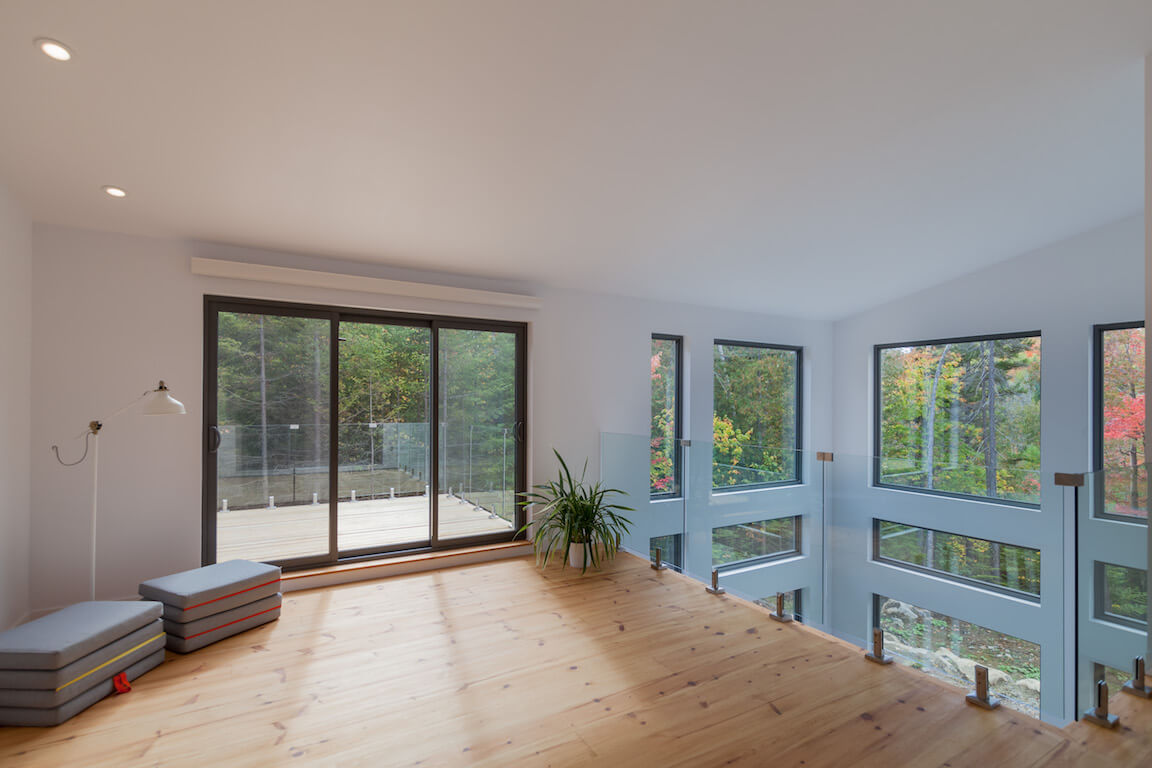
Living room on second floor / Direct access to the balcony
© Saul Rosales Photographer

Open concept living room / Birds eye view on ground floor
© Saul Rosales Photographer
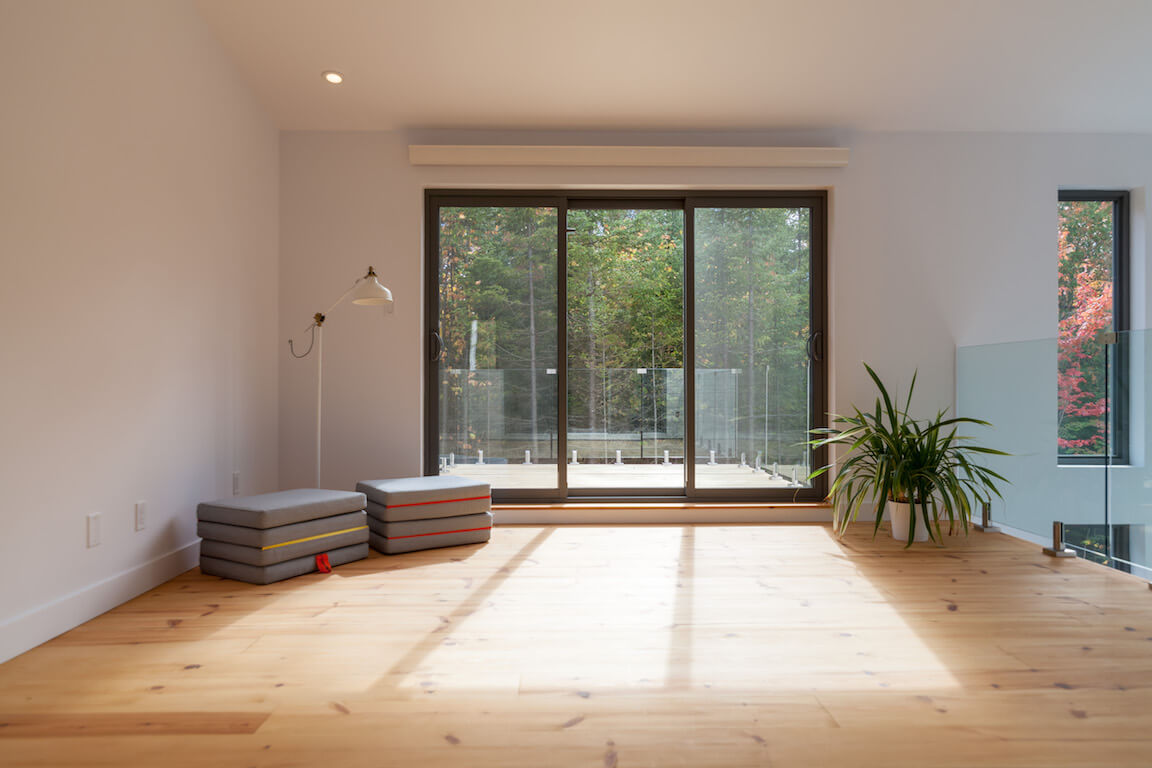
Living room on second floor / Direct access to the balcony
© Saul Rosales Photographer

Balcony / View on West side
© Saul Rosales Photographer
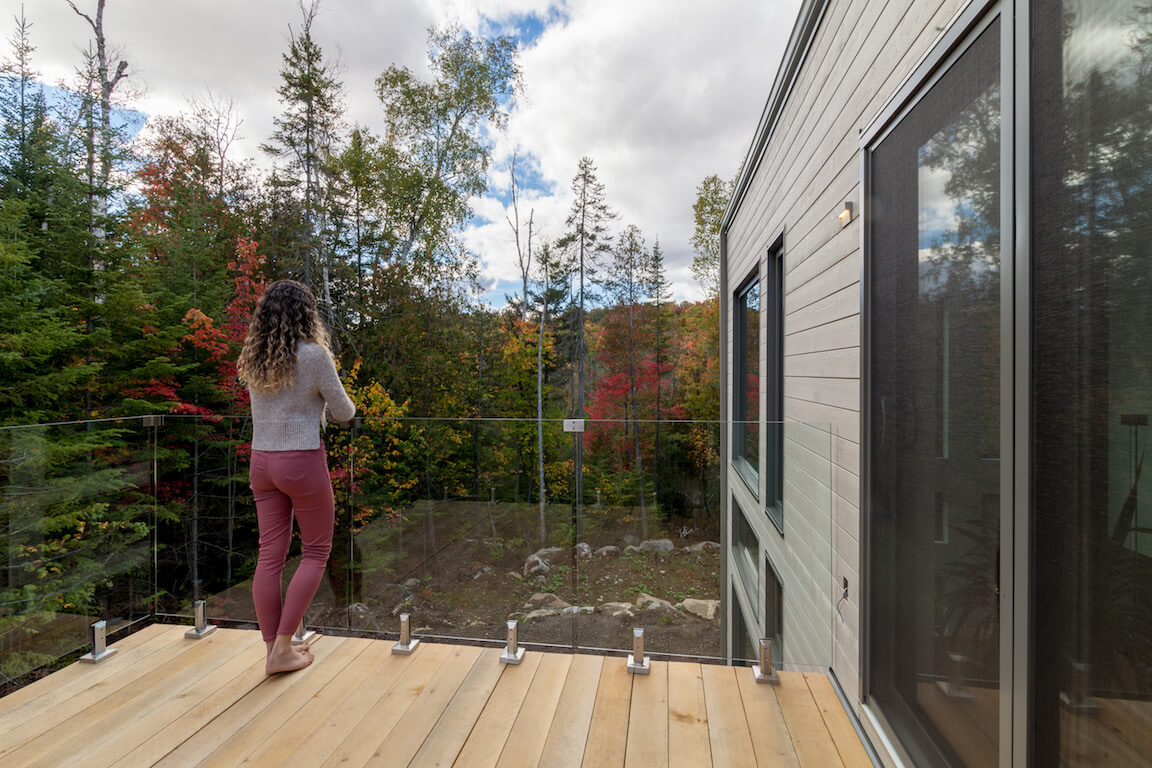
Balcony / View on West side
© Saul Rosales Photographer
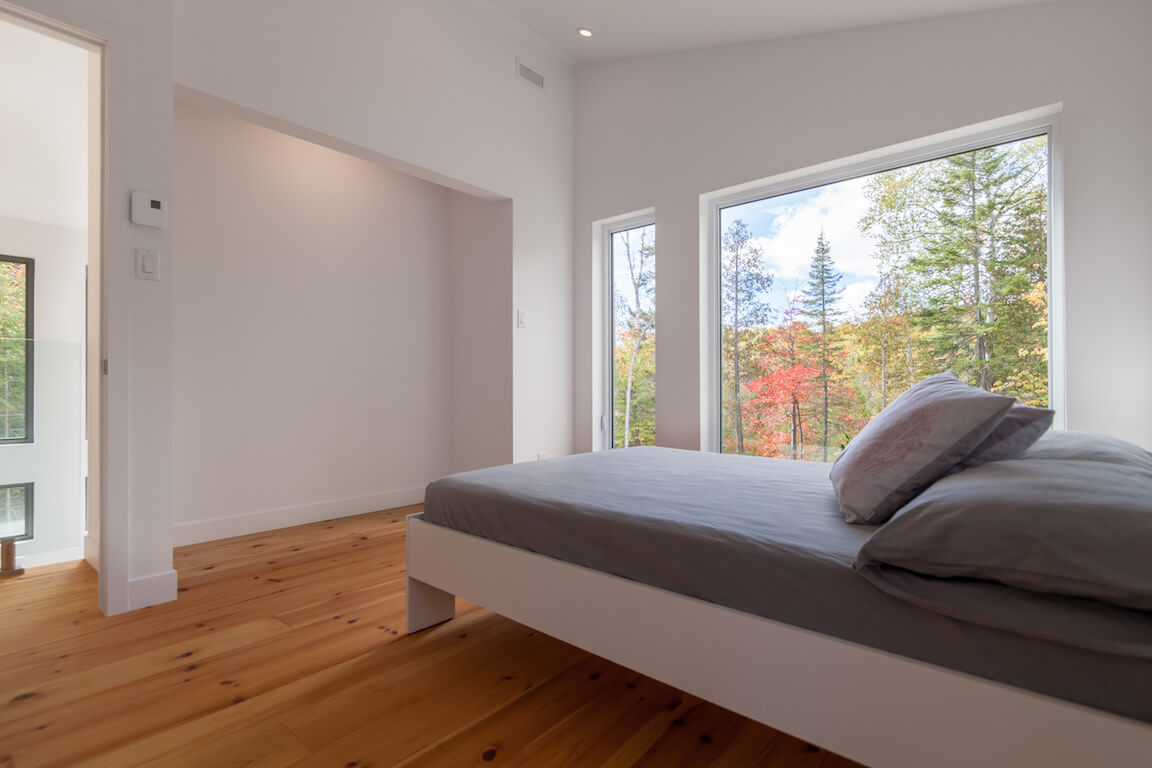
Upstairs bedroom / West view / Closet to personnalize
© Saul Rosales Photographer
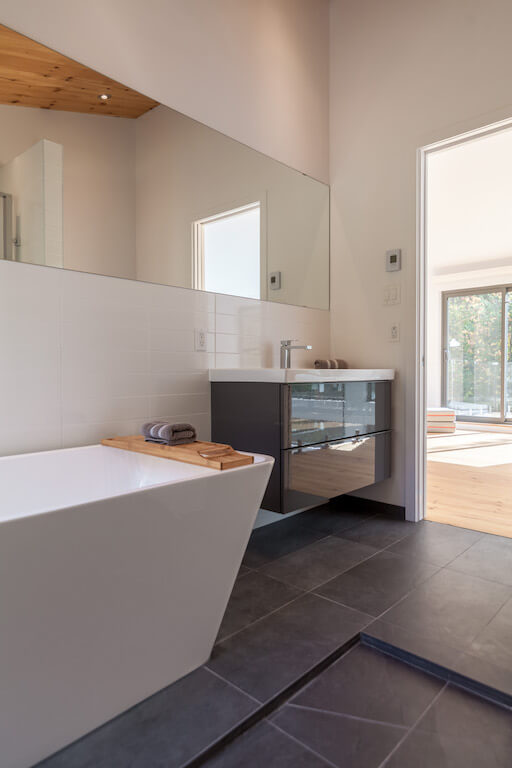
Upstairs bathroom
© Saul Rosales Photographer
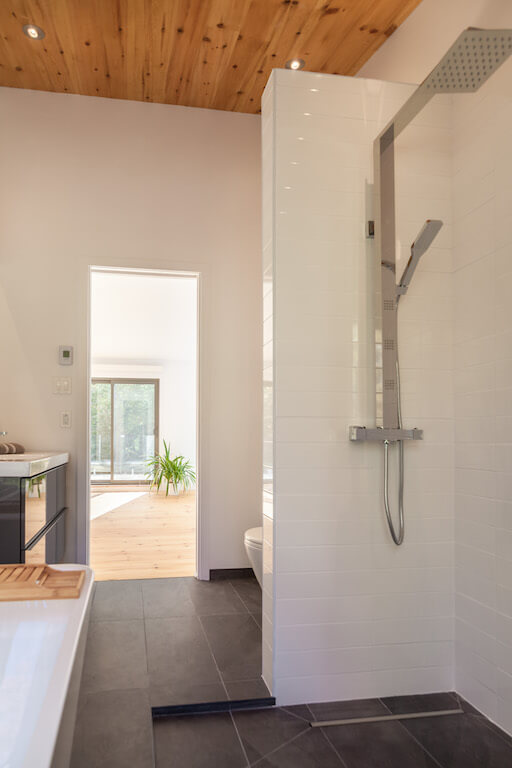
Upstairs bathroom
© Saul Rosales Photographer
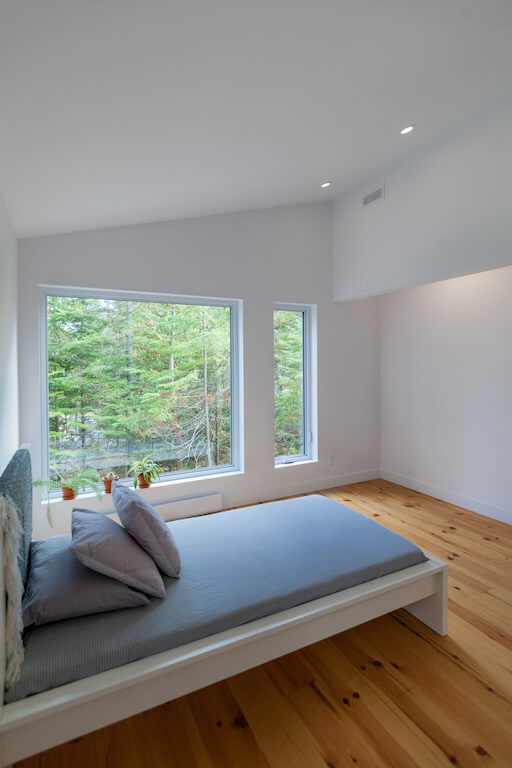
Upstairs bedroom / East view
© Saul Rosales Photographer

Upstairs bedroom / East view / Closet to personnalize
© Saul Rosales Photographer
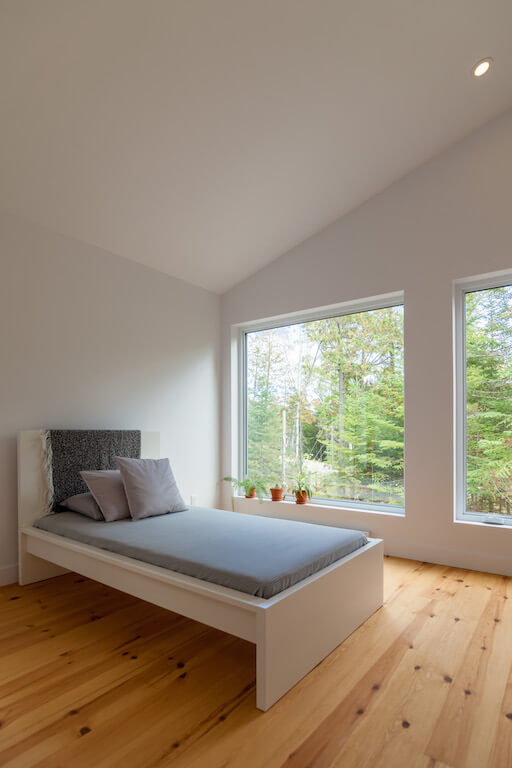
Upstairs bedroom / East view
© Saul Rosales Photographer
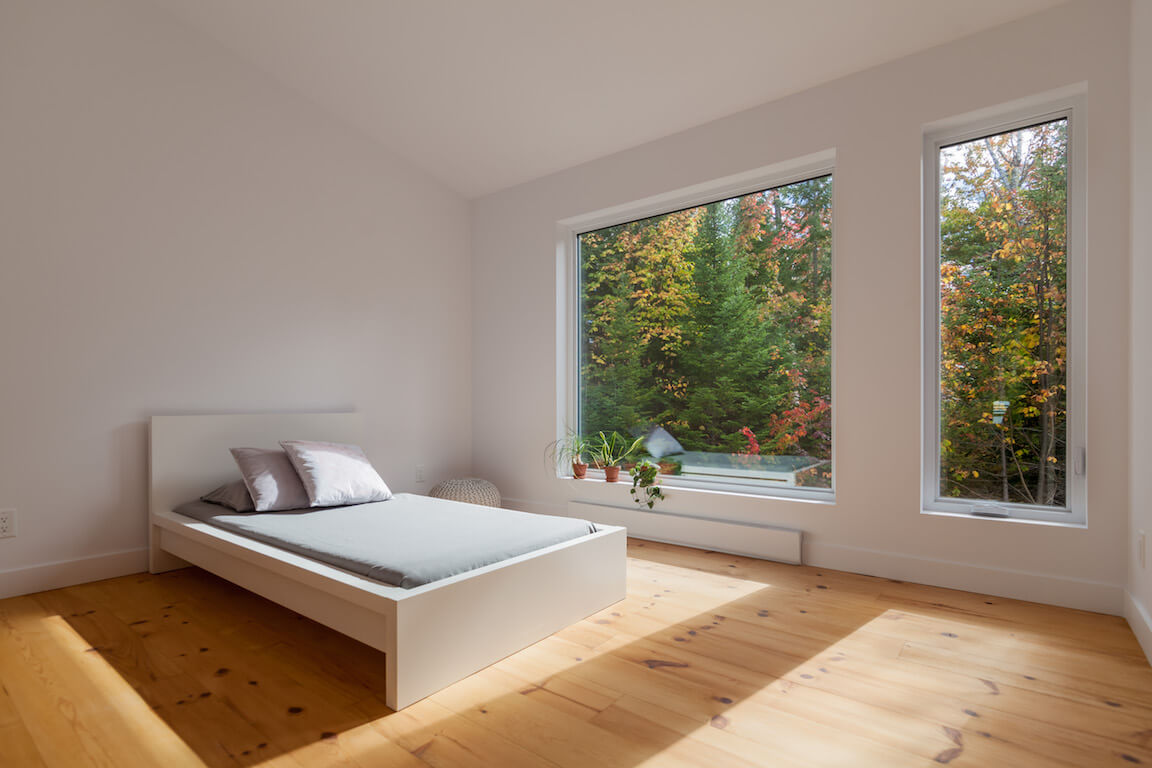
Upstairs bedroom / South view
© Saul Rosales Photographer
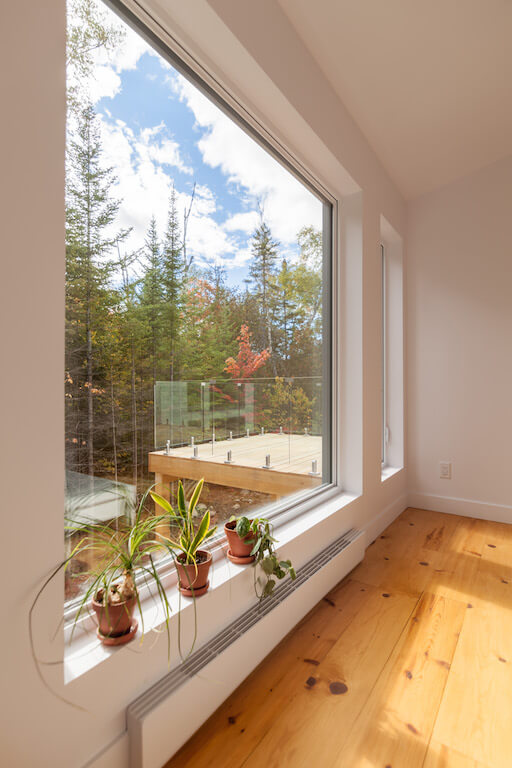
Upstairs bedroom / South view
© Saul Rosales Photographer
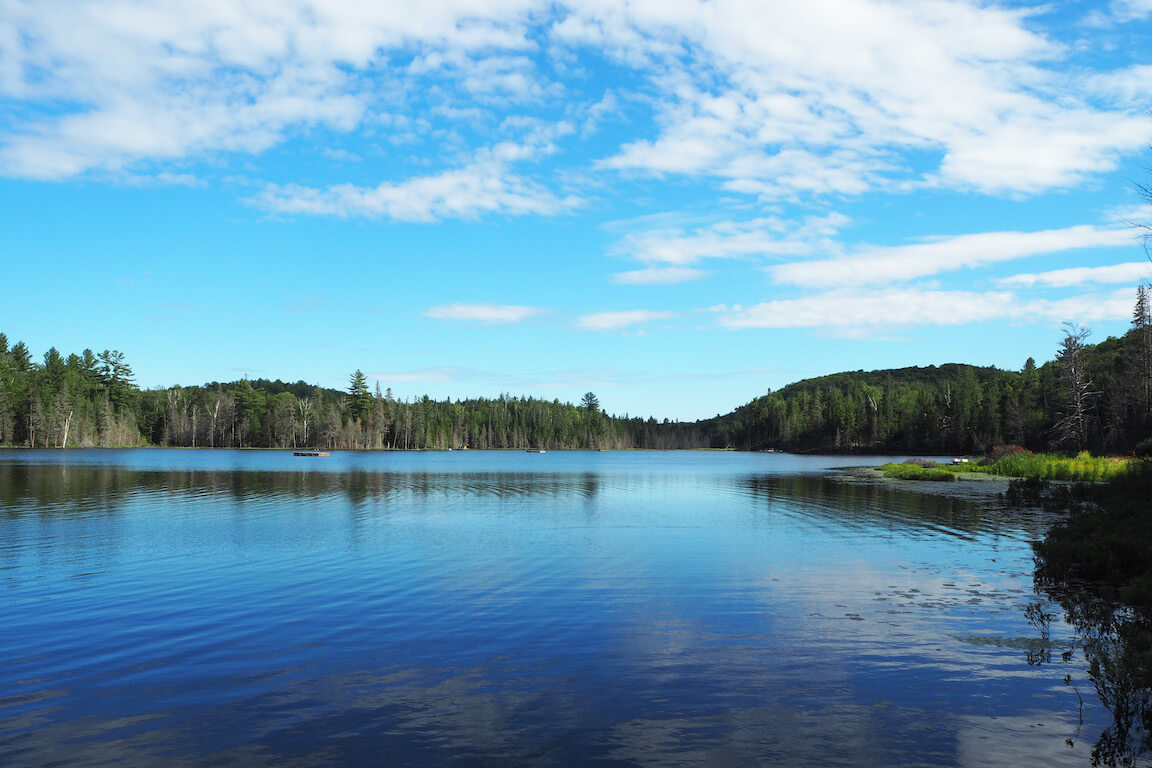
Privileged access to Lac Piché
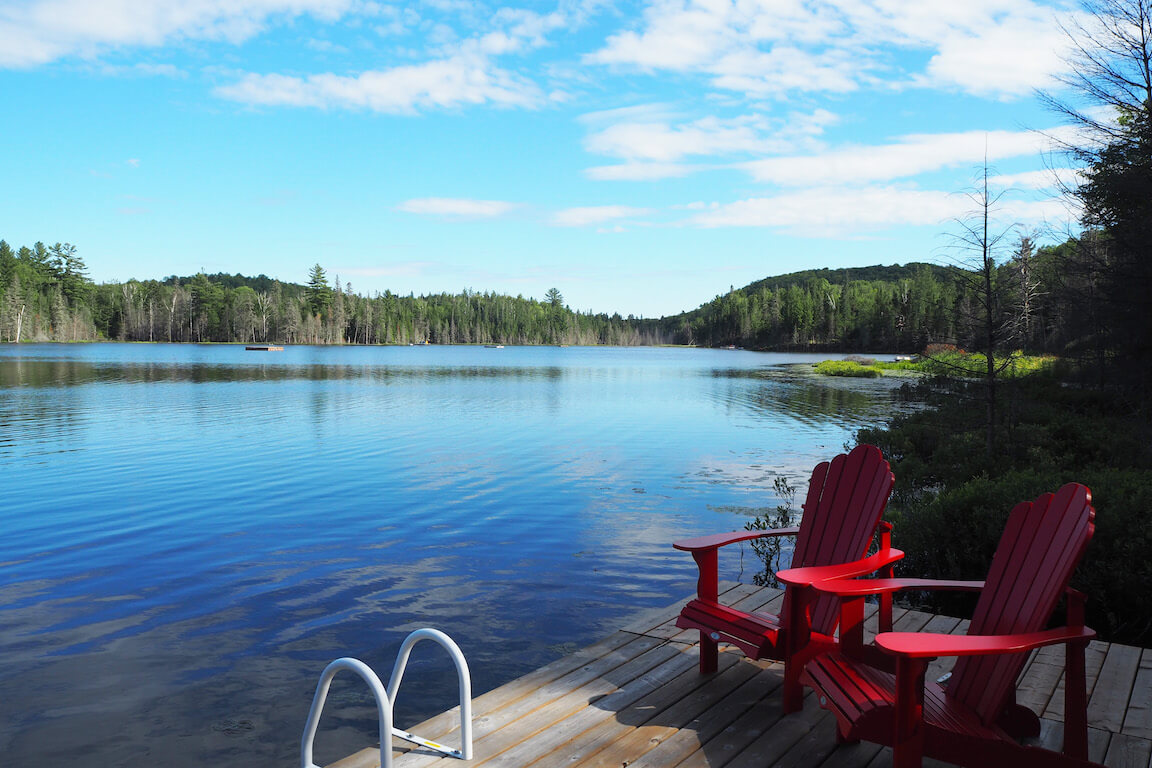
Privileged access to Lac Piché

Swimming
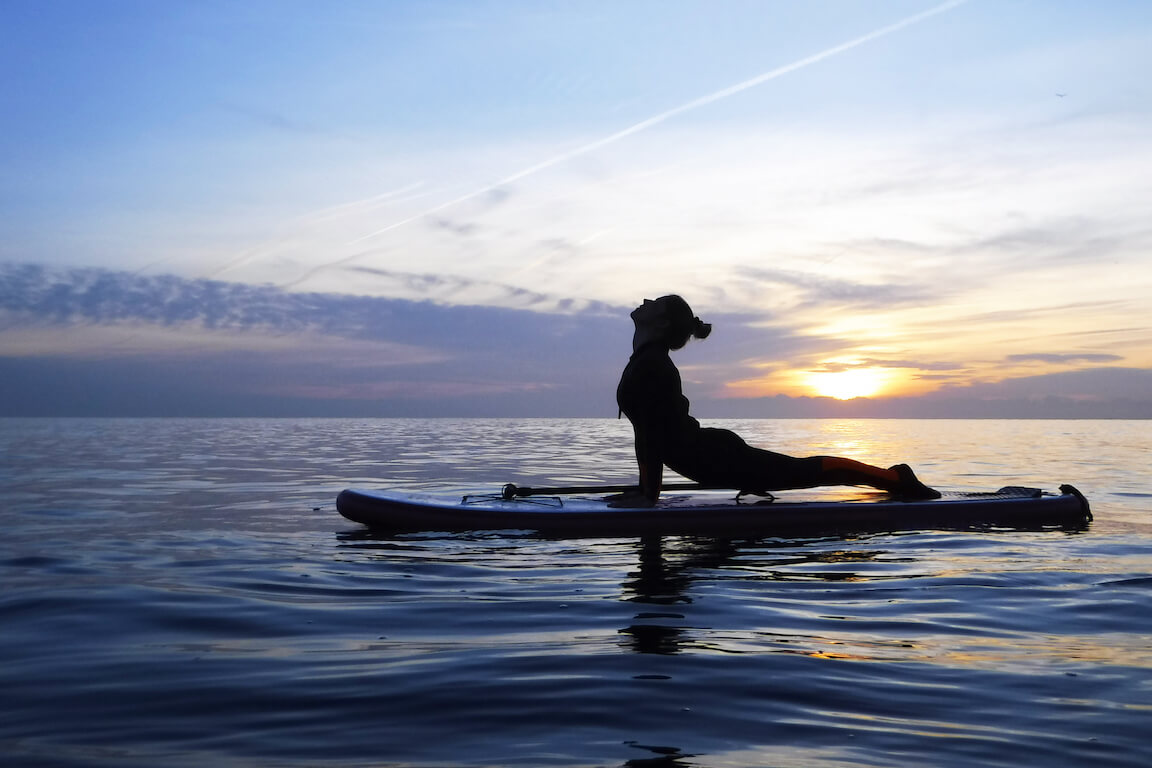
Paddleboarding
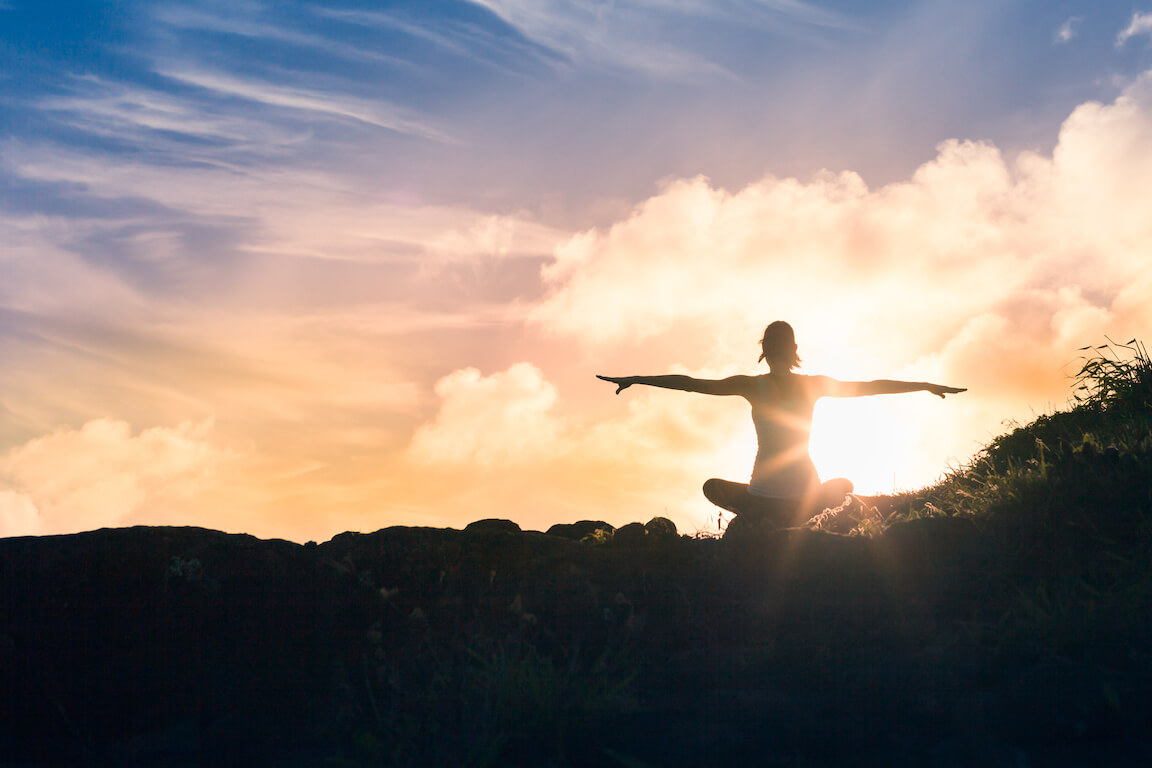
Meditation
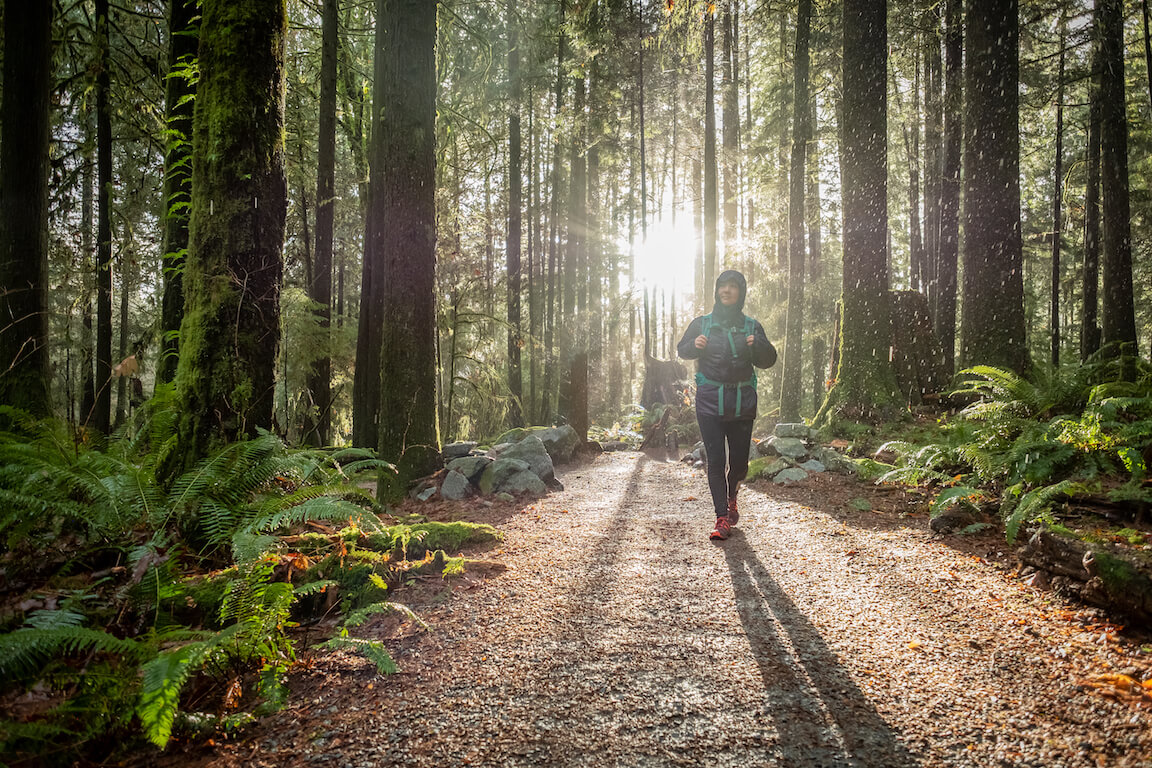
Hiking
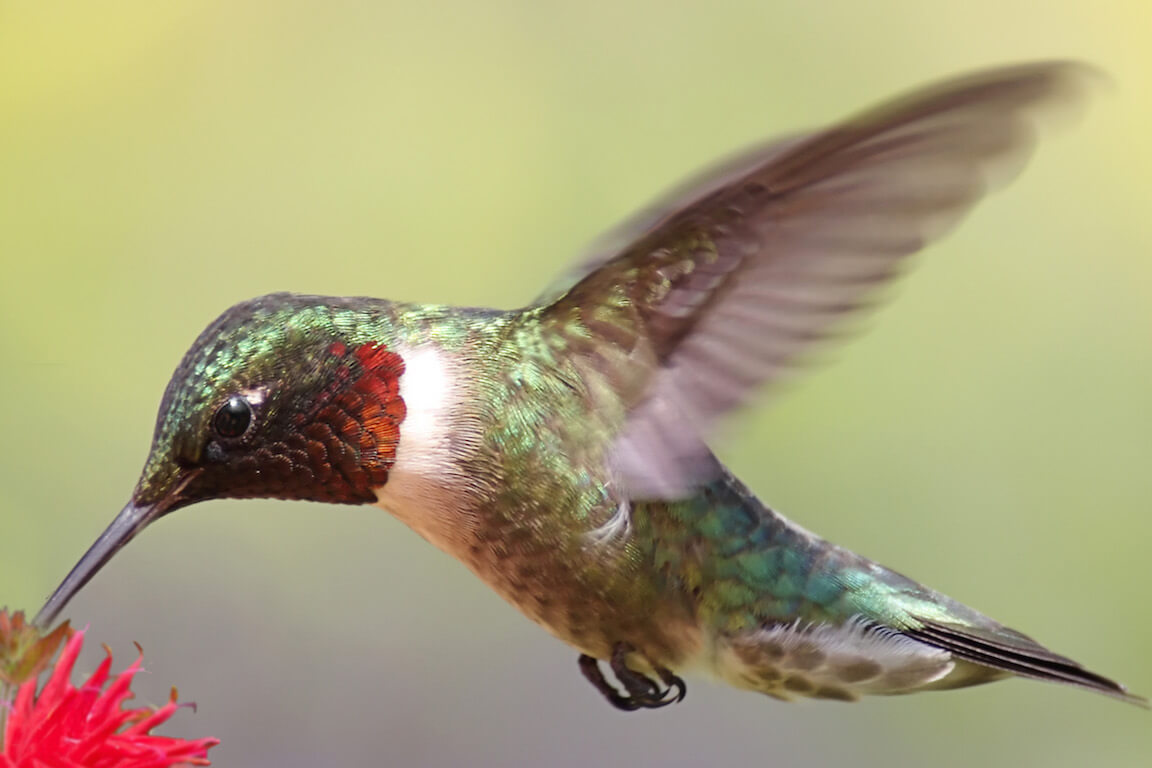
Bird watching
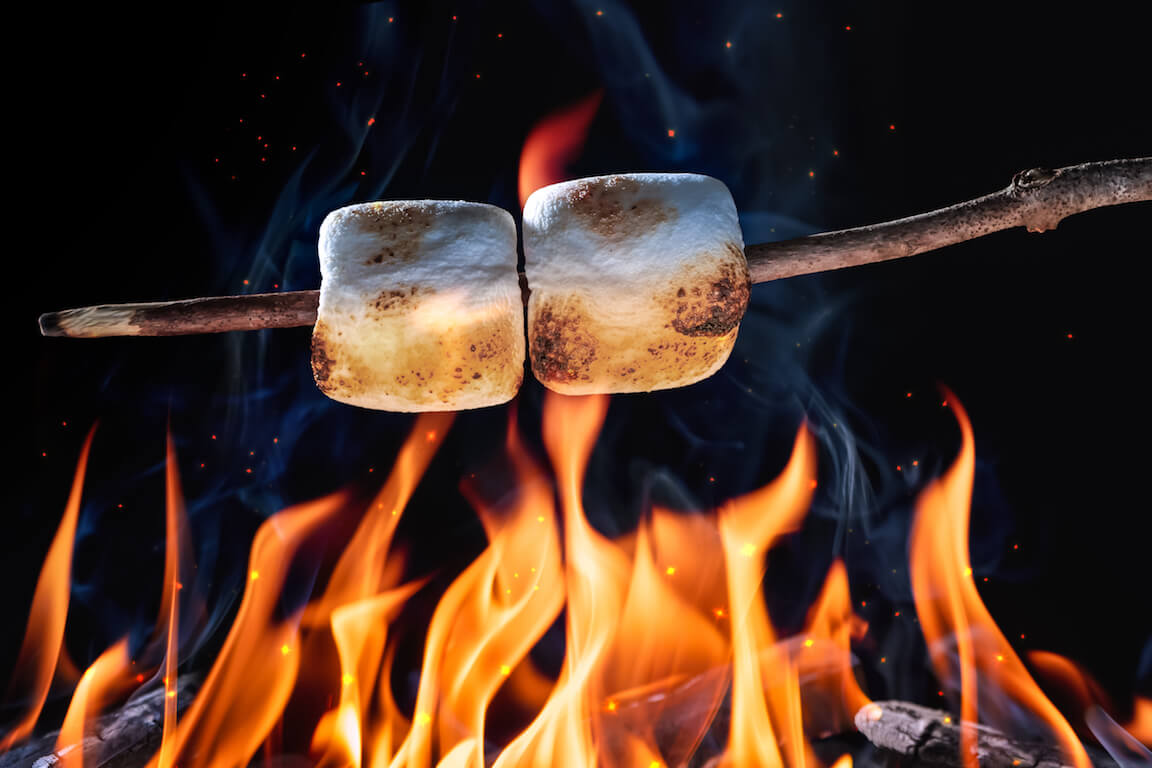
Campfire
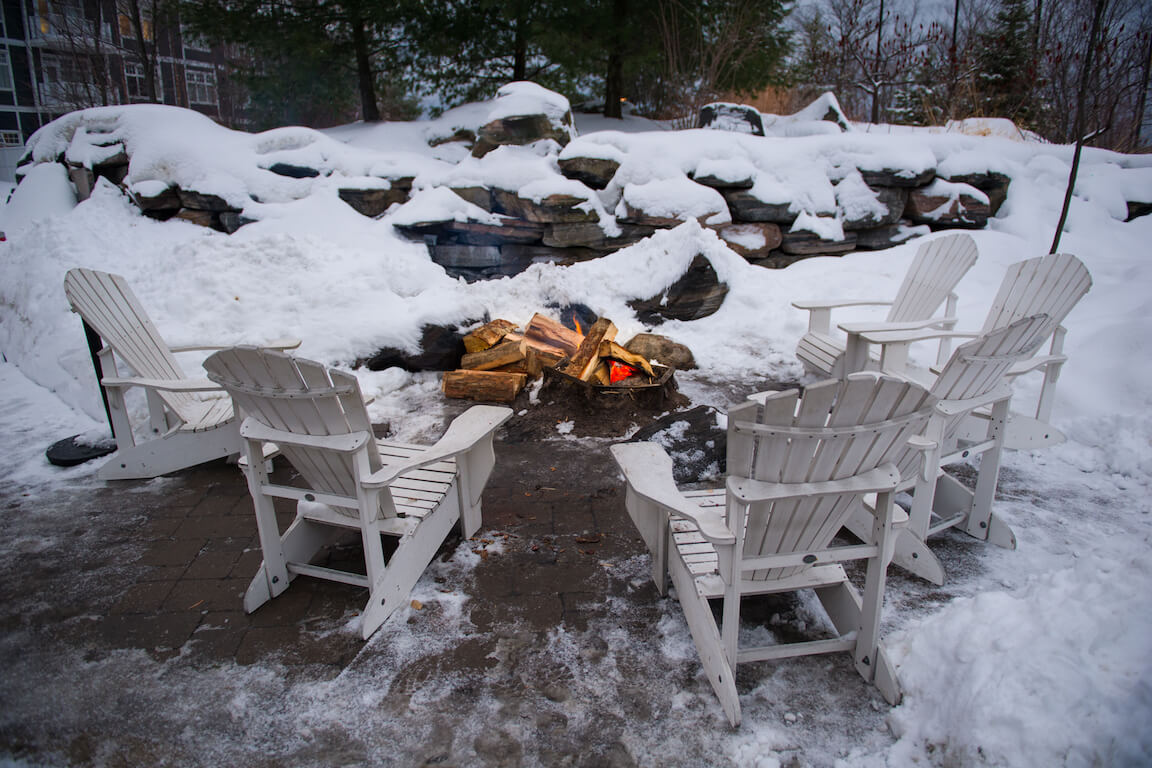
Outdoor fire
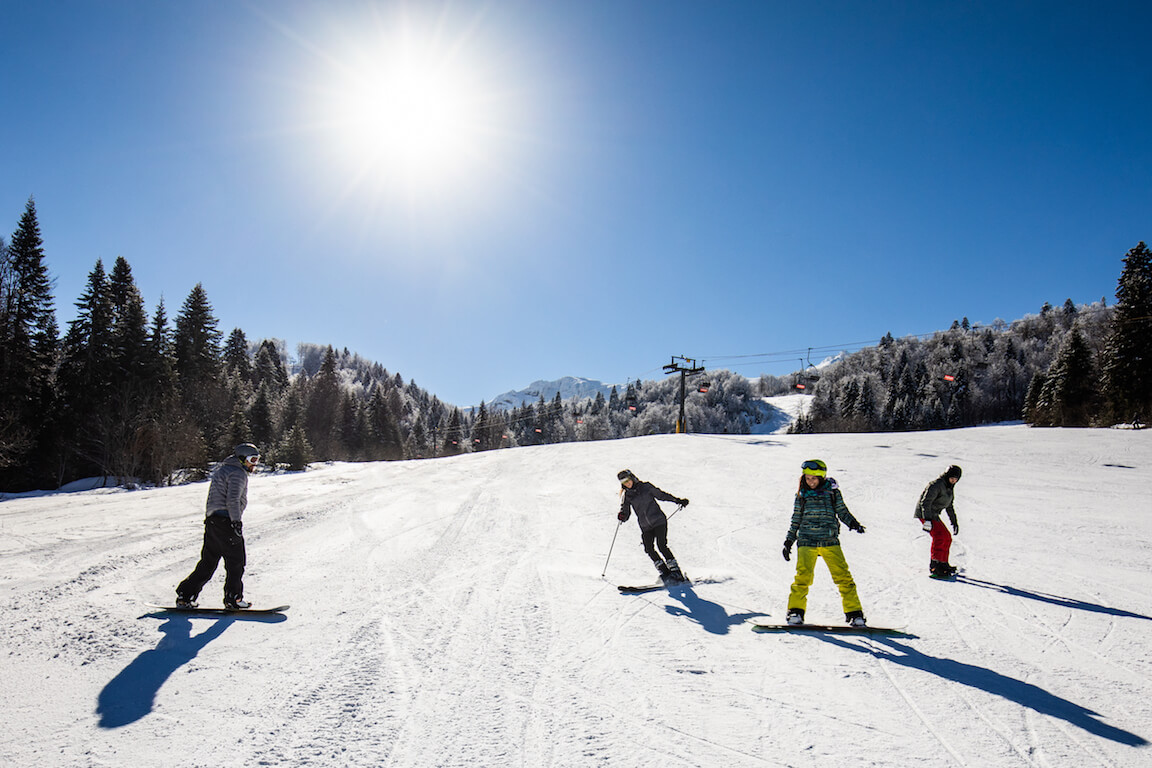
Les Sommets ski resorts nearby
LOCATION
Domaine Côté Boréal
Sainte-Marguerite-du-Lac-Masson
WATERSIDE
Privileged access to Lac Piché
LOT SIZE
1 acre (4,163.2 sq m / 44,812.3 sq ft)
LIVING AREA
2,060 sq ft
Ground floor: 1,143 sq ft / Upstairs: 917 sq ft
2 floors / 4 bedrooms / 2 bathrooms
COURTYARD ORIENTATION
South
ENVELOPE
Entrance door and side window (8 ft H)
Hybrid windows (6 ft H)
Hybrid patio doors (8 ft H)
ENERGY STAR® triple glazing
Pine wood siding
Sheet metal roof without visible screws
Green roof in LiveRoof® modules
HEATING
Ground floor – Heated concrete slab / Upstairs – Bathroom: heated floor – Bedrooms: electric baseboards
EQUIPMENT
Stûv 30 wood stove, EPA 2020 certified
VänEE brand heat recovery ventilator, model 90H-V+ (up to 84% heat recovery)
ECOPEAK® technology water heater
Energy-efficient LED lighting
Dedicated socket for electric car
High-speed Internet available
Drainvac brand central vacuum
MUNICIPAL SERVICES
Collection of residual materials
(recycling, compost, waste and bulky items)
SEPTIC SYSTEM
Septic tank and traditional purification field
WATER SUPPLY
Artesian well
ACTIVITIES
Integrated projects of the domain: swimming, canoeing, kayaking, paddleboarding, hiking, picnicking, cross-country skiing, snowshoeing, slides and hiking trails on the lake in winter
ROOM DIMENSIONS
Ground floor
Entrance: 12 ft x 11 ft
Cloakroom: 8.7 ft x 4.5 ft
Living room: 13.5 ft x 14.1 ft
Dining room: 13.5 ft x 14.1 ft
Kitchen: 13 ft x 14.1 ft
Laundry room / electromechanical room: 3 ft x 10.4 ft
Washroom with shower: 5 ft x 10.4 ft
Bedroom: 12.5 ft x 10.4 ft
Upstairs
Bedroom: 12.1 ft x 10.5 ft
Bedroom: 12.1 ft x 10 ft
Bedroom: 12.1 ft x 10 ft
Living room: 13.8 ft x 12 ft
Bathroom: 7.3 ft x 9.8 ft
Exterior
Exterior terrace: 12 ft x 40 ft
Balcony: 12 ft x 11 ft
Attached garage: 20 ft x 16 ft
Vehicular entrance: double width
Le Colibri
Contemporary architecture in the heart of nature
This new concept with a passive solar design offers a bright, inviting and comfortable living environment in the heart of nature, with privileged access to Lac Piché. Living at Domaine Côté Boréal means choosing a living environment where you can, with family or friends, enjoy a host of outdoor activities throughout the seasons: swimming, canoeing, kayaking, paddleboarding, hiking, picnic, cross-country skiing, snowshoeing, slides and hiking trails on the lake in winter.

IN THE HEART OF NATURE
This single-family house project is located in the heart of nature in a completely wooded environment, and offers privileged access to Lac Piché.
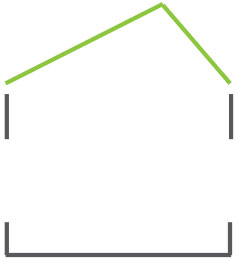
CONTEMPORARY ARCHITECTURE
The design reflects a contemporary architecture that stands out with its streamlined volume, noble materials, and a bright living space open to the outside.
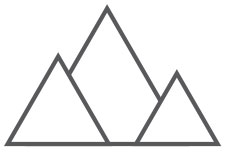
DIRECT CONTACT WITH THE OUTDOOR
The living space extends outwards from the large openings on the ground floor, providing direct access to the courtyard and the covered terrace, allowing the occupants to enjoy the splendors of nature throughout the seasons. Panoramic windows and focused views allow stunning views of nature from all floors.
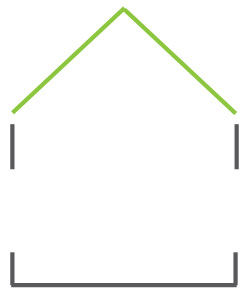
PASSIVE SOLAR DESIGN
The shape of the house stretches due south to make the most of the light and passive solar gain in winter thanks to abundant fenestration and a LEED concrete slab, with recycled content, storing heat during the day and diffusing it at night, thus improving occupant comfort. Check out our blog post to learn more about passive solar design.

ENERGY EFFICIENCY
The Iso-Slab system, with high energy efficiency for the insulation of the concrete slab, preserves the site by limiting its excavation to a minimum. The mechanical ventilation system recovers heat and contributes to occupant comfort. An infiltrometry test, meeting the requirements of the Novoclimat program, is carried out to ensure the airtightness of the house and its energy efficiency. The water heating system provided by the ECOPEAK® technology water heater makes it a responsible choice during peak periods.
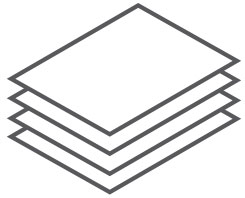
LOCAL, HEALTHY AND SUSTAINABLE MATERIALS
The materials for the cladding of exterior walls and sloping roofs, wood and sheet metal, are genuine, recyclable, and have a longer lifespan. The materials used for the insulation of the walls and the roofing are composed of natural materials, namely the SONOclimat Eco4 and R+ insulating panels made up of wood fiber, the cellulose from recycled newspaper, and the Airmétic® Soya insulating foam manufactured from soybean oil and recycled plastic bottles. SICO Ecosource brand interior paint with zero VOC formula ensures better indoor air quality.
NU Green 2® panels, used for kitchen modules, are composed of raw ULEF particles, very low formaldehyde emission, FSC® and ECC certified, then contain 100% recycled and recovered wood fibers, pre-consumer. The panels are protected by Ligna Bio-Supra quality natural oil, without solvent or VOC.

