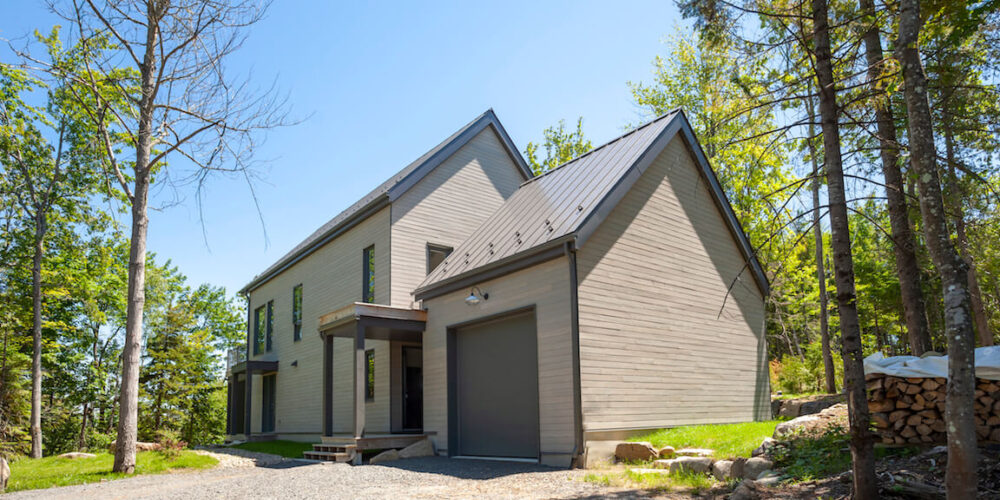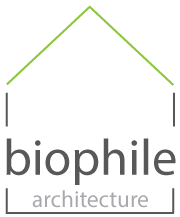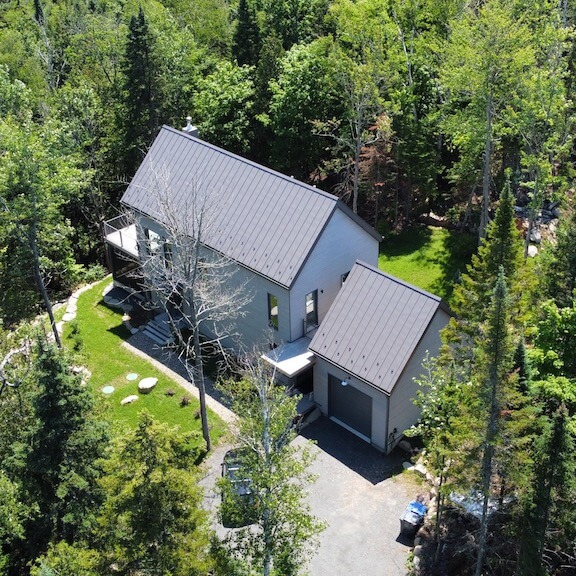
Nestled in Sainte-Marguerite-du-Lac-Masson, this contemporary house, designed for a family fond of the outdoors, stands out for its monochrome simplicity, with its cedar siding and metal roof that blend harmoniously into the landscape. The design includes two volumes, connected by a functional and versatile space which combines aesthetics and practicality. The living spaces are upstairs, offering unobstructed mountain views and direct access to a large terrace where nature stretches as far as the eye can see. The house is built to evolve. It includes intergenerational housing, currently used by the family, and is ready to adapt to future needs. A home that is both simple and generous, where every detail supports an active lifestyle in harmony with its surroundings.
Nestled in Sainte-Marguerite-du-Lac-Masson, this contemporary house, designed for a family fond of the outdoors, stands out for its monochrome simplicity, with its cedar siding and metal roof that blend harmoniously into the landscape.
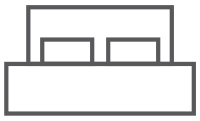
3

2
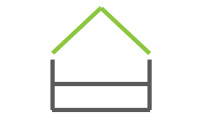
2
House 2,024 sq ft – Garage 391 sq ft

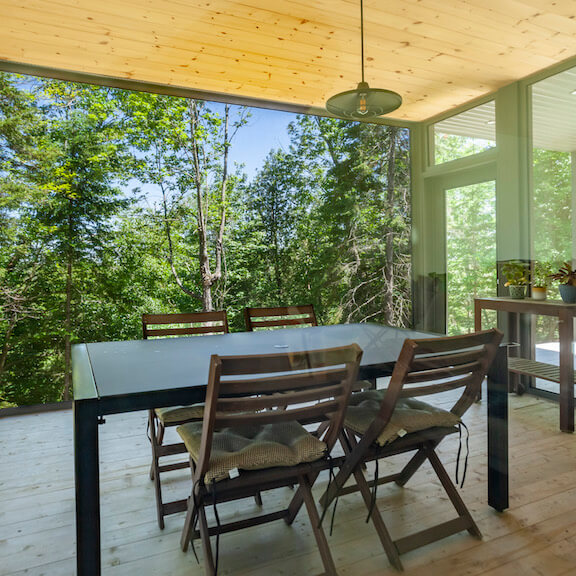
Terrace ground floor-square big
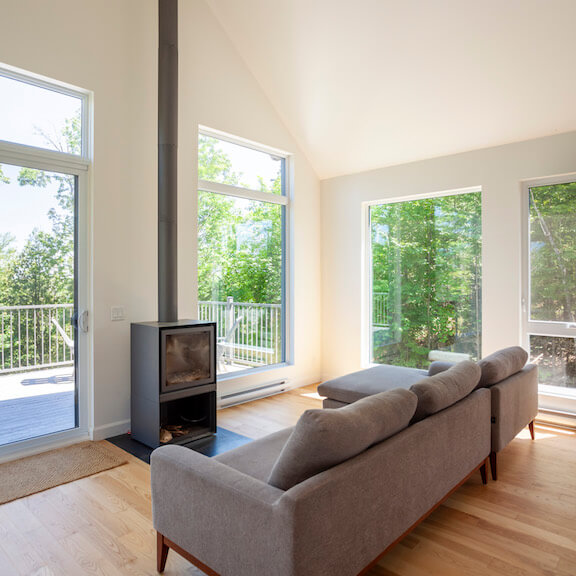
Open concept living room-Square big
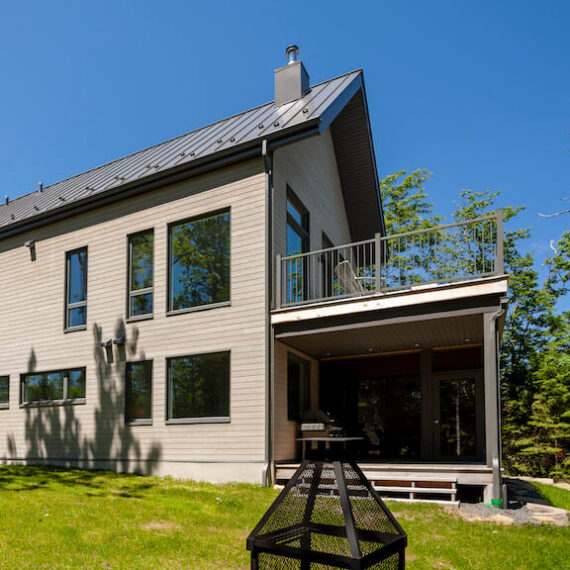
South-east facade-square small
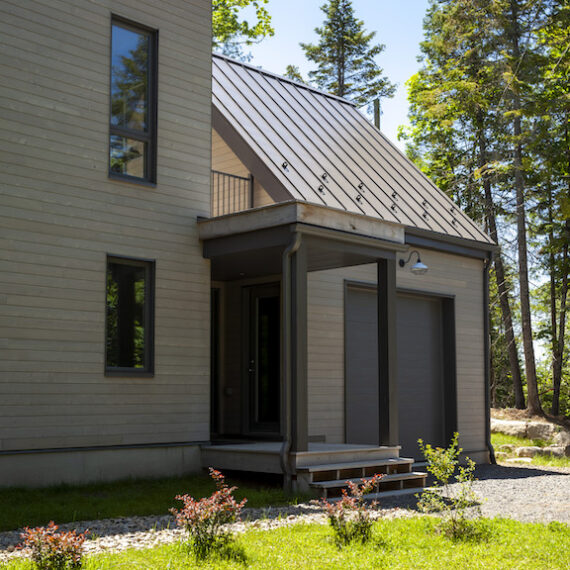
Main entrance
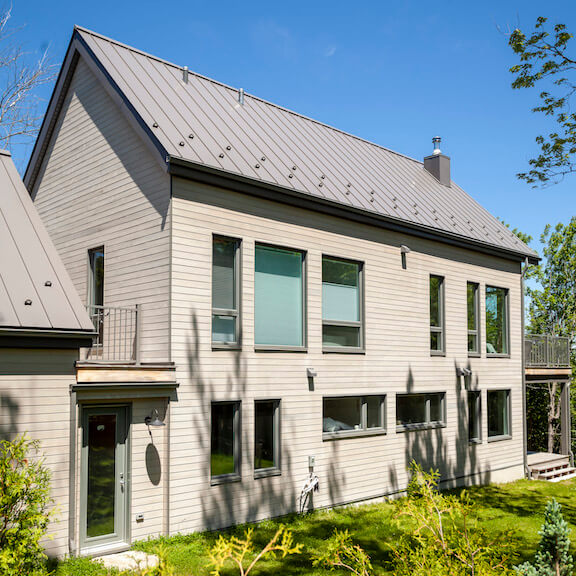
South facade-square big
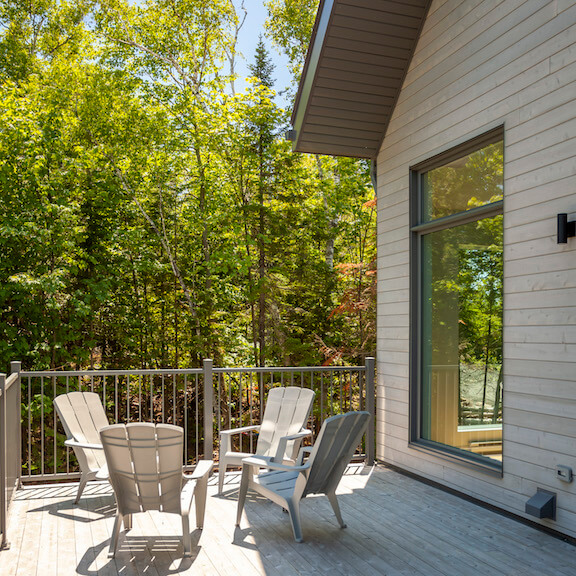
Upstairs terrace
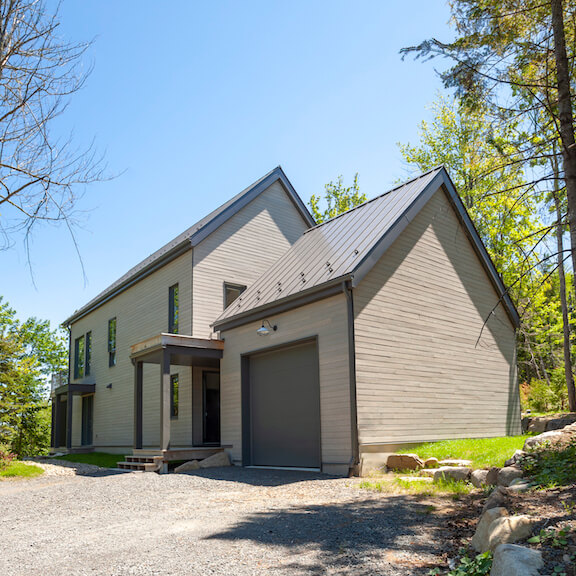
North-west facade-square big
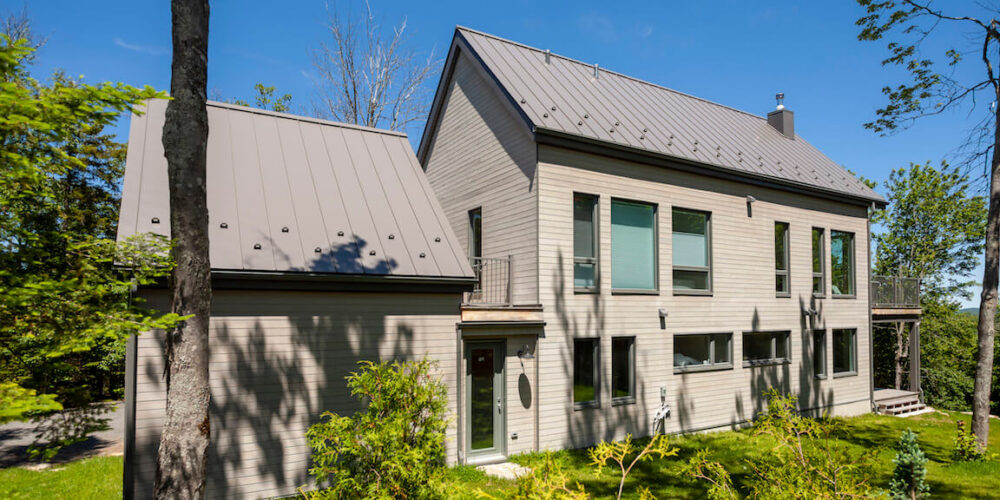
South facade
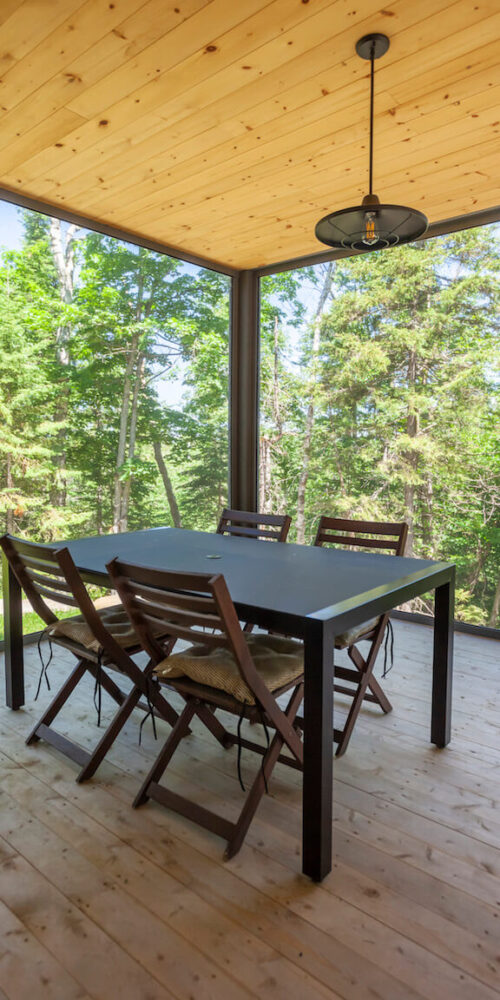
Terrace ground level
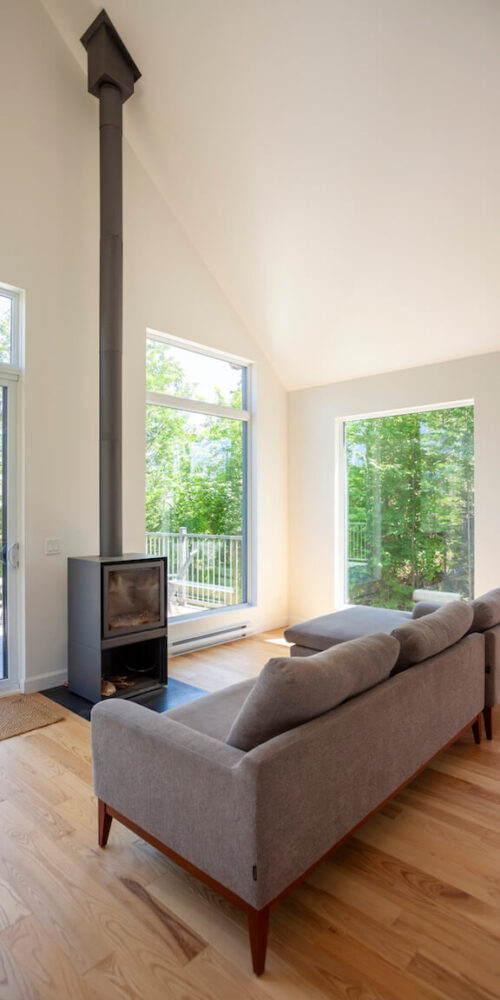
Open concept living room
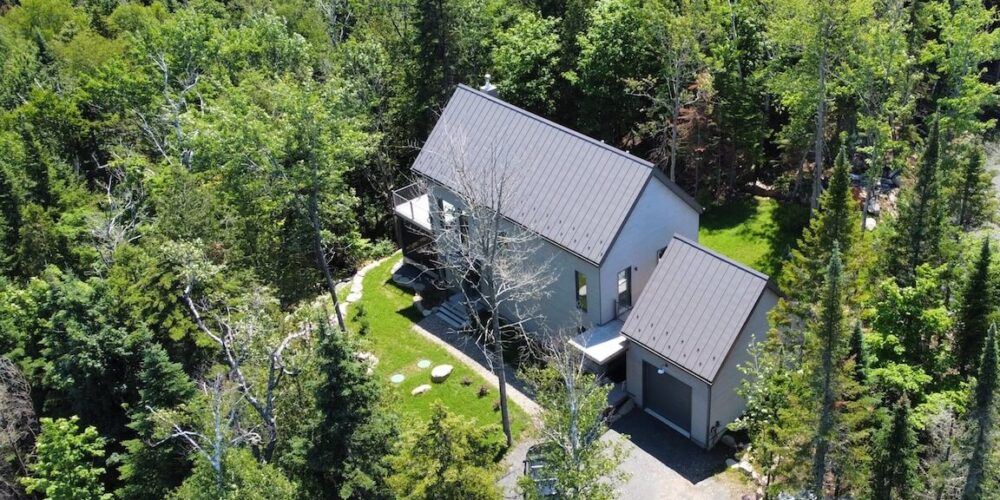
Aerial view-rectangle landscape
