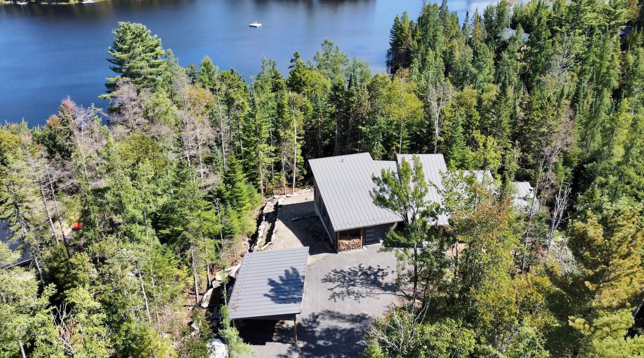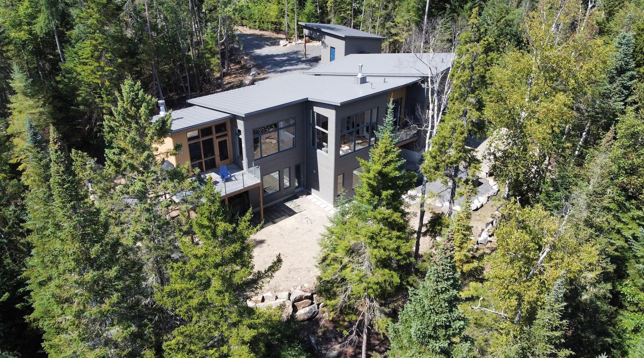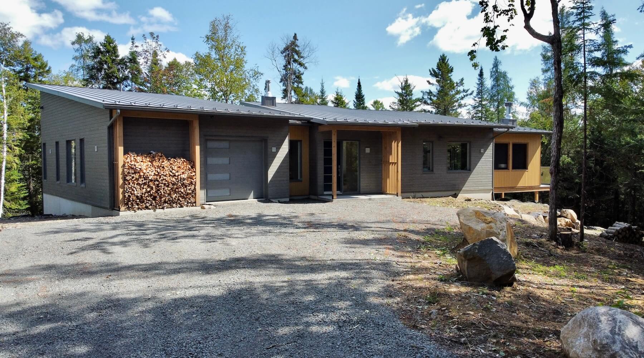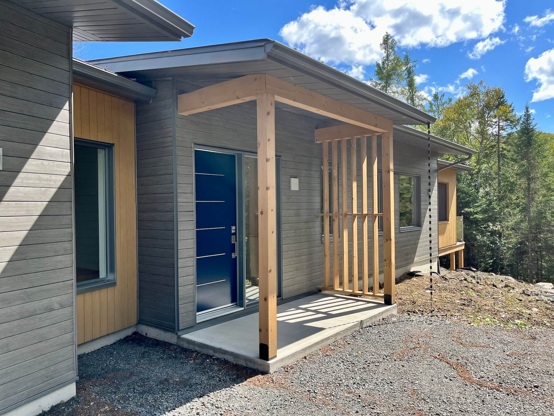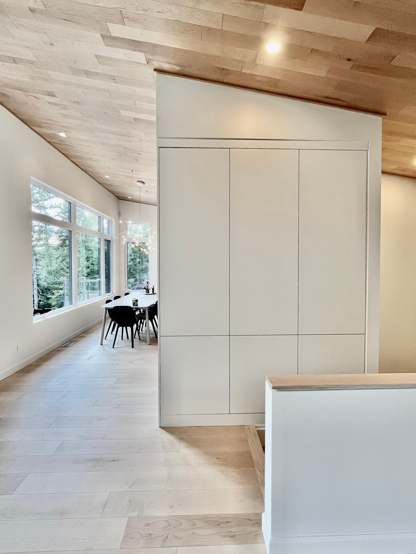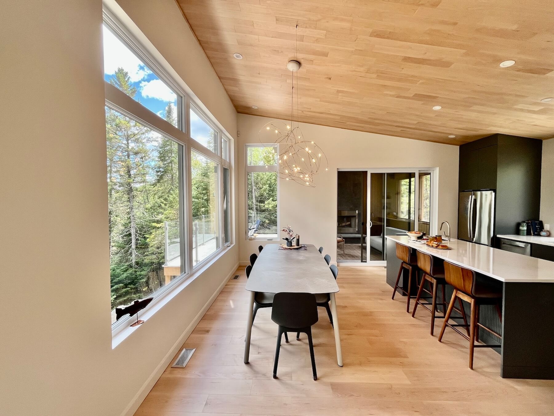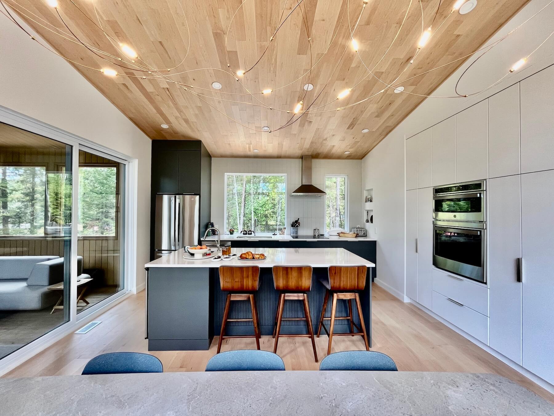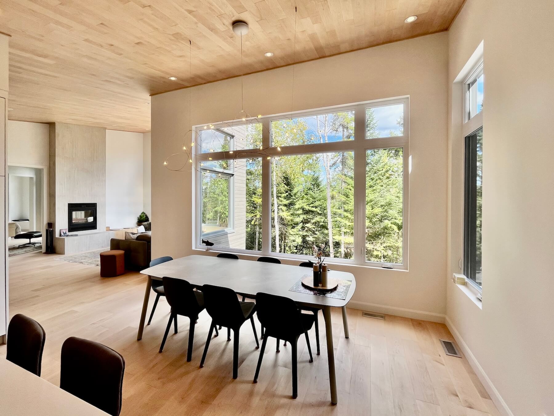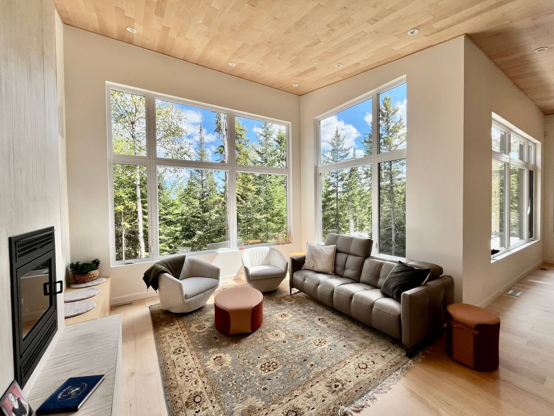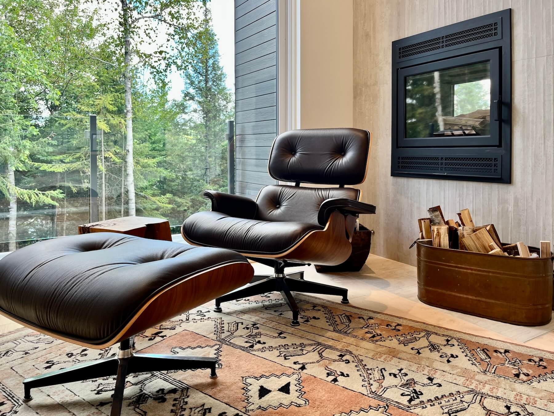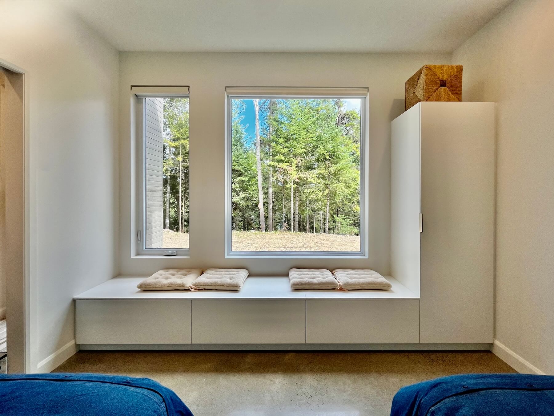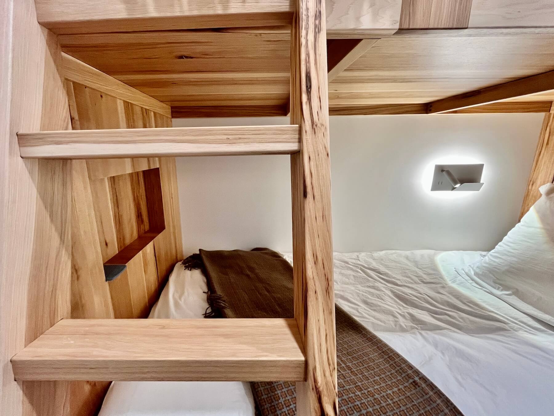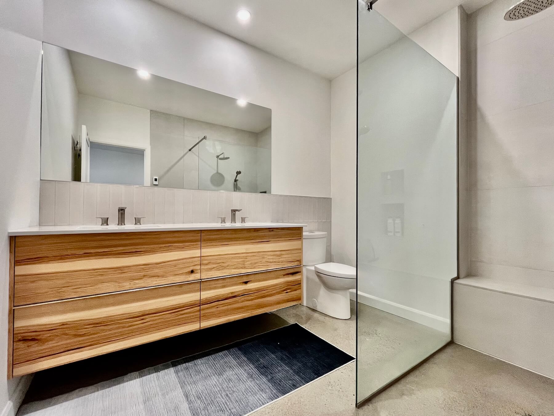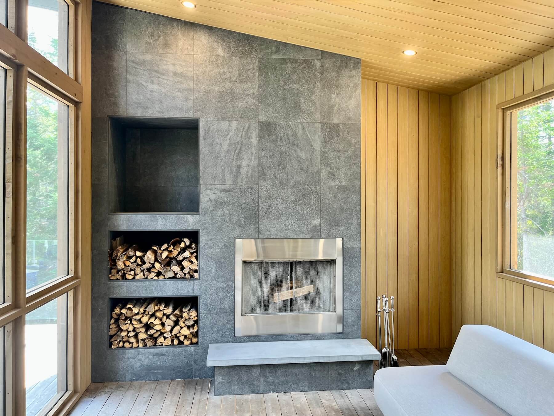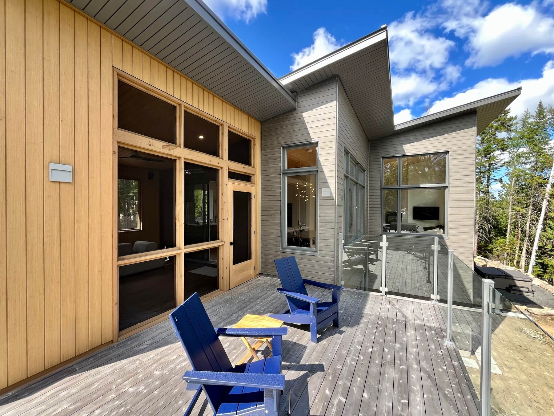At the bend of a hilly terrain located in Sainte-Marguerite-du-Lac-Masson, the house stretches out in several volumes that seem to slide along the topography, each oriented toward a unique viewpoint, like an invitation to contemplate the landscape from different angles. Designed for a family who moved to Quebec, the house opens up to light and generously unfolds its spaces to welcome family and friends. The meticulously designed built-in furniture creates functional and harmonious spaces where every detail promotes the fluidity of everyday life. The entrance, highlighted by a delicate touch of blue, sets the tone for the warm character of the entire space. An independent carport welcomes visitors upon arrival, while at the end of the house, the veranda with its fireplace, and adjoining terrace become the privileged setting for shared moments, combining indoor comfort with the call of nature.
At the bend of a hilly terrain located in Sainte-Marguerite-du-Lac-Masson, the house stretches out in several volumes that seem to slide along the topography, each oriented toward a unique viewpoint, like an invitation to contemplate the landscape from different angles.

3

3

2
House 2,382 sq ft – Garage 375 sq ft
