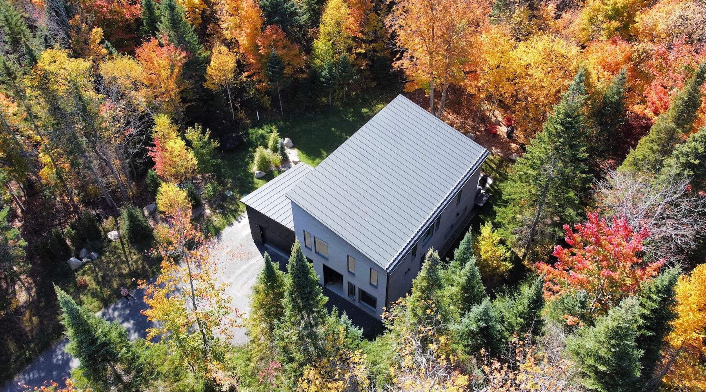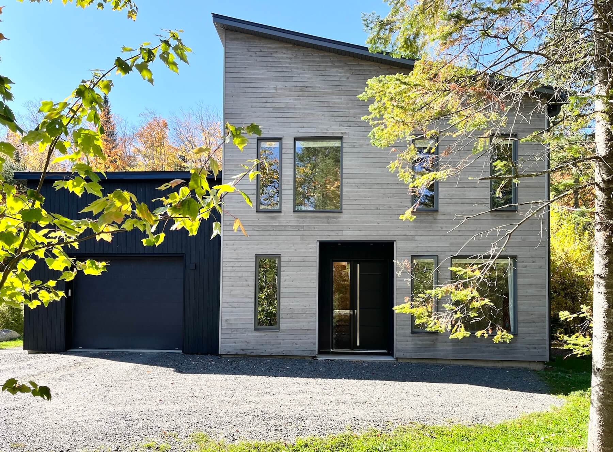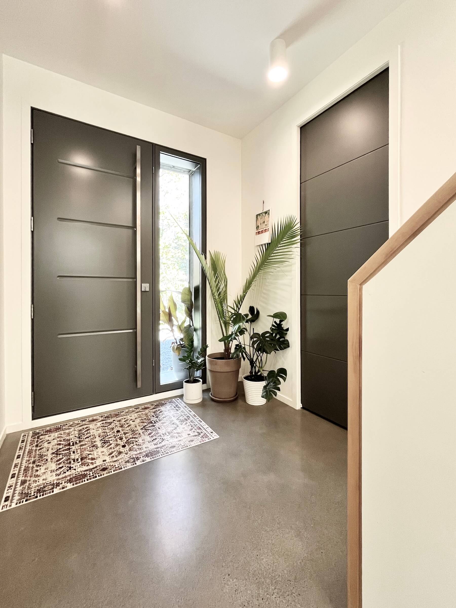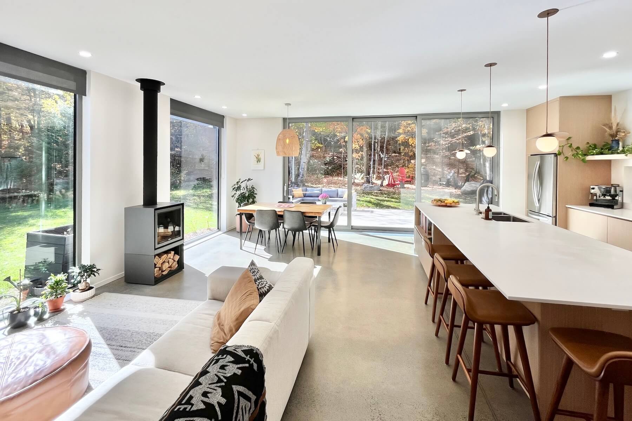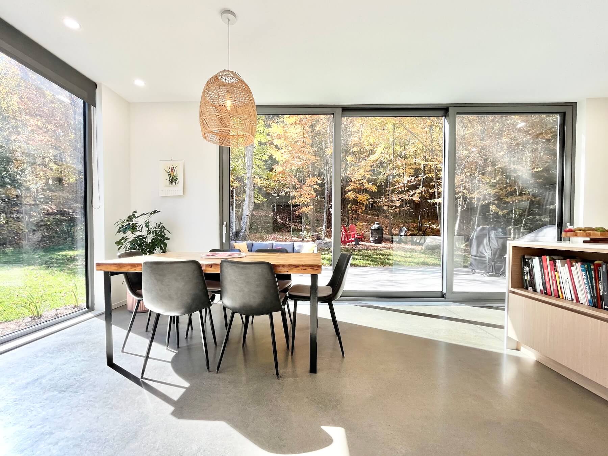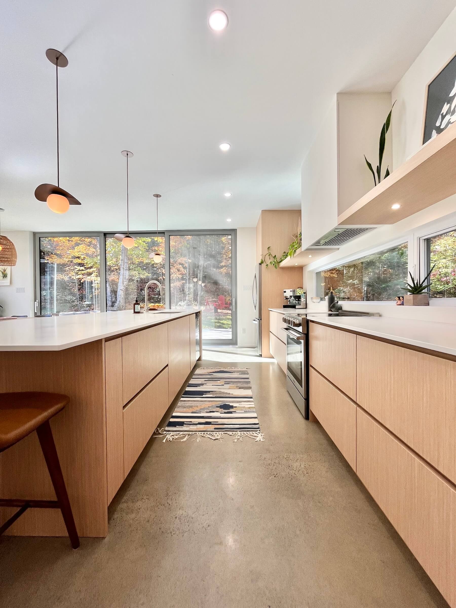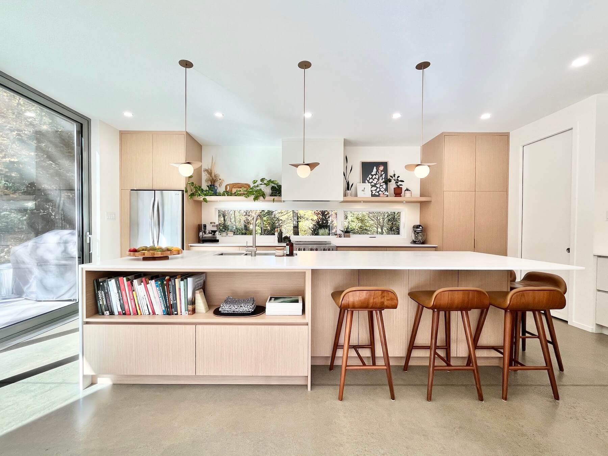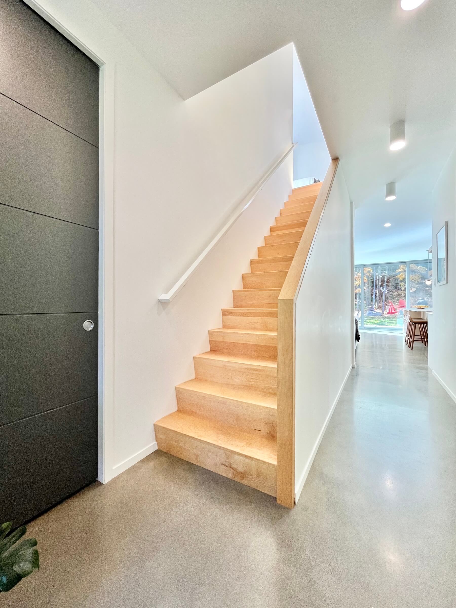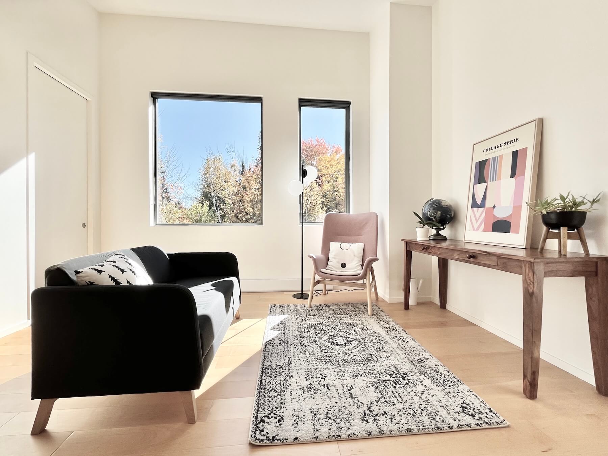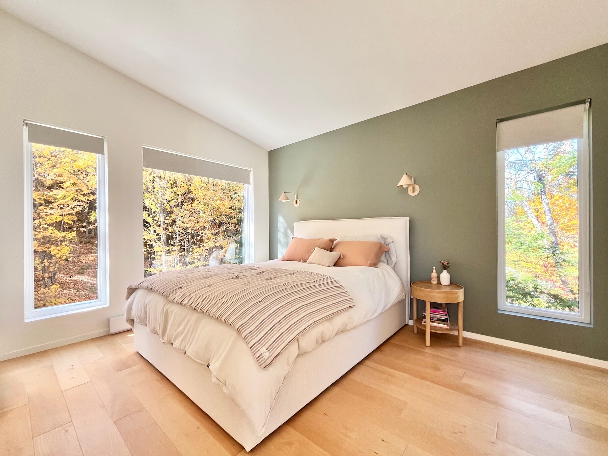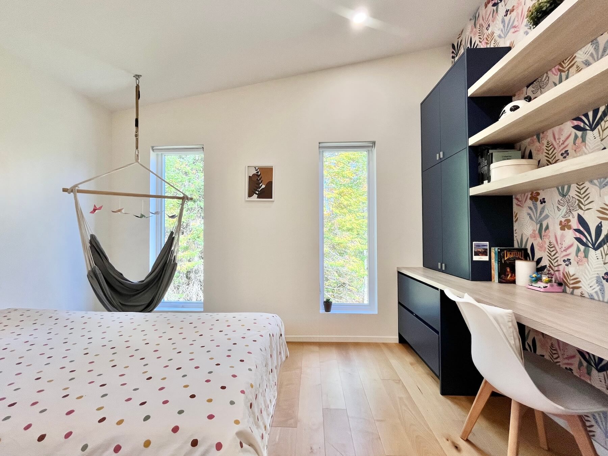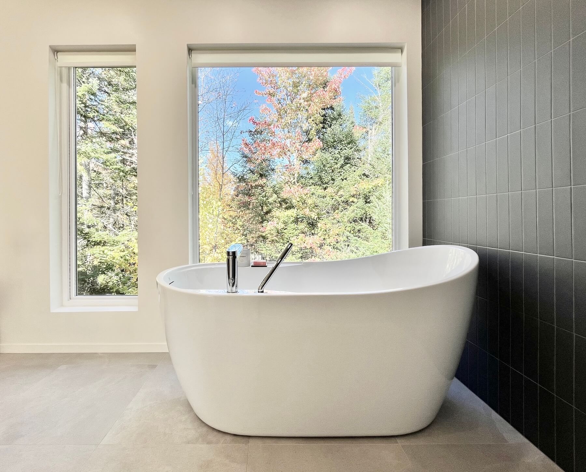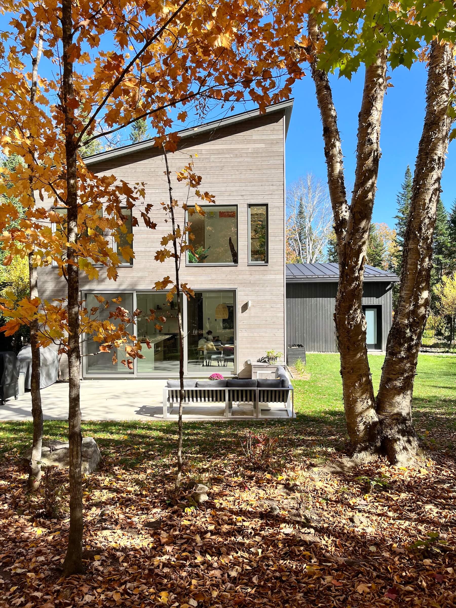In Sainte-Marguerite-du-Lac-Masson, a family that left the hustle and bustle of Montreal found refuge in a house where nature sets the pace. Inspired by the city but rooted in the forest, this home features a large, elongated kitchen that opens onto a wide patio door. This layout invites its occupants to extend their meals outdoors. Designed according to passive solar principles, the house is oriented towards the south. Light floods in through large windows, warming the rooms and revealing the wooded lot at the foot of a steep slope. Two volumes in distinct colors are perfectly articulated: one for the house, the other for the garage. They are connected by the harmony of their single-slope sheet metal roofs and wooden cladding. Behind the entrance door, discreetly nestled in an alcove, an architectural wooden staircase guides the eye to a bright upper floor. There, the living room comes alive around a built-in library, a place for gathering and contemplation. A house of outdoor living and memories, it reflects the transition from city to nature in a sober and warm architectural language.
In Sainte-Marguerite-du-Lac-Masson, a family that left the hustle and bustle of Montreal found refuge in a house where nature sets the pace. Inspired by the city but rooted in the forest, this home features a large, elongated kitchen that opens onto a wide patio door. This layout invites its occupants to extend their meals outdoors.

5

2
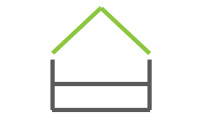
2
House 2,250 sq ft – Garage 378 sq ft
