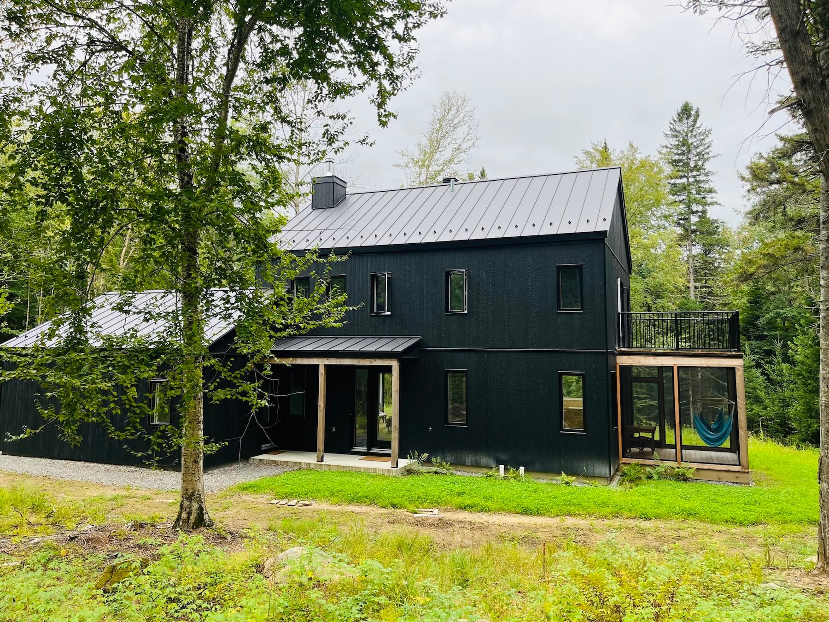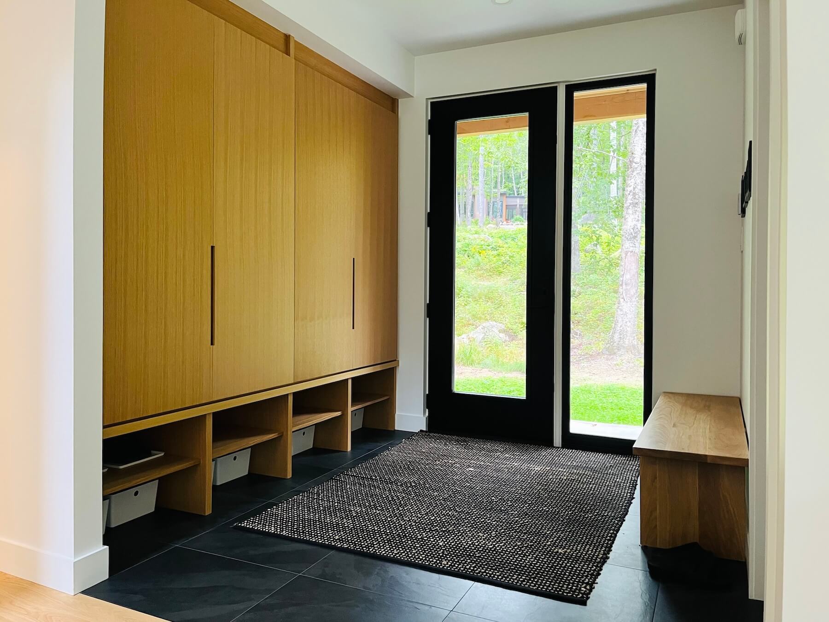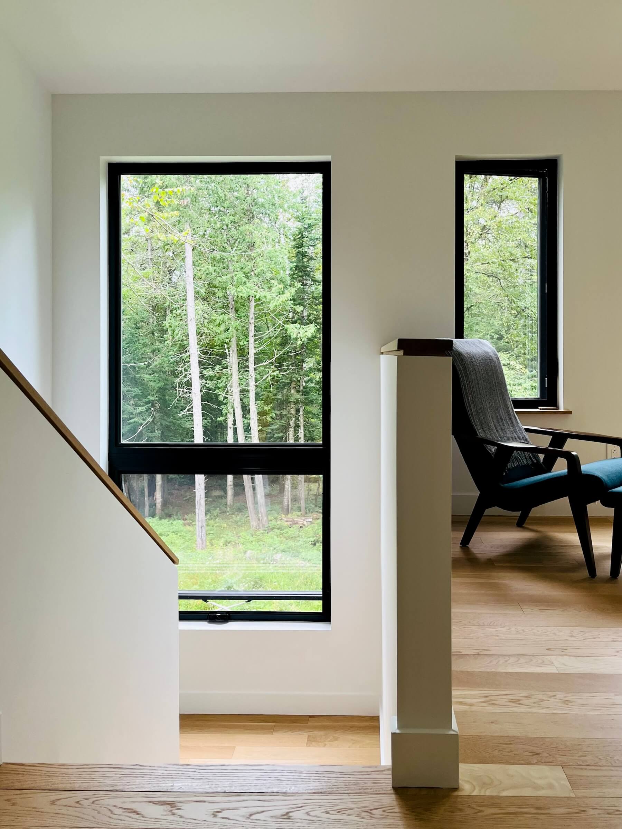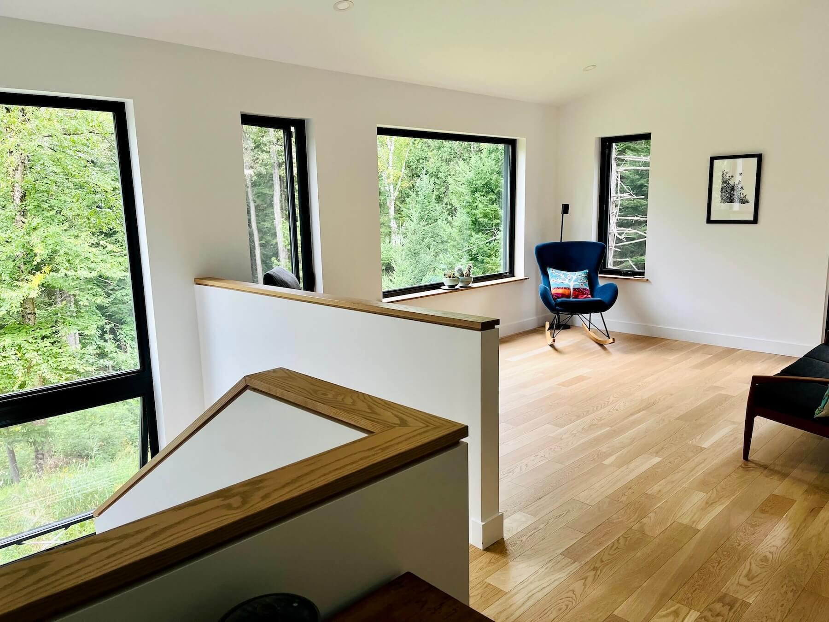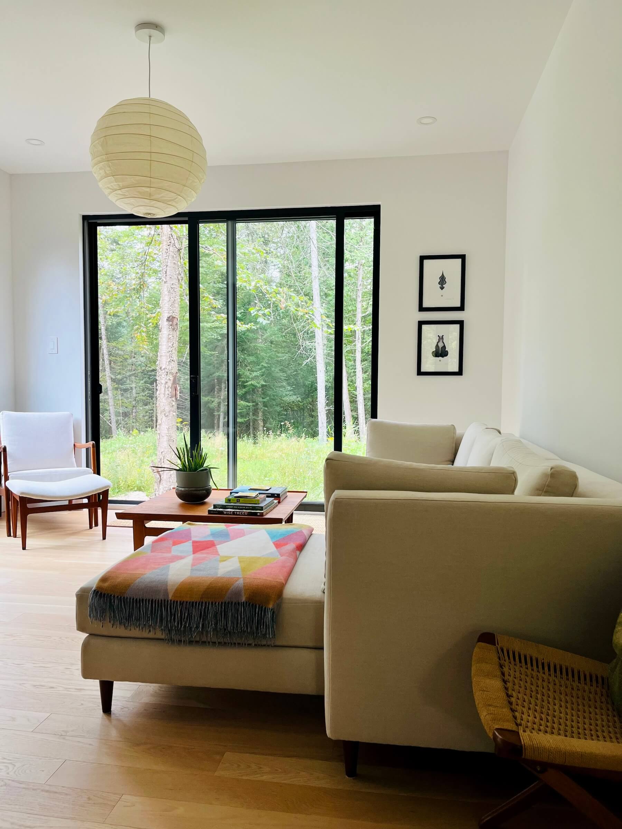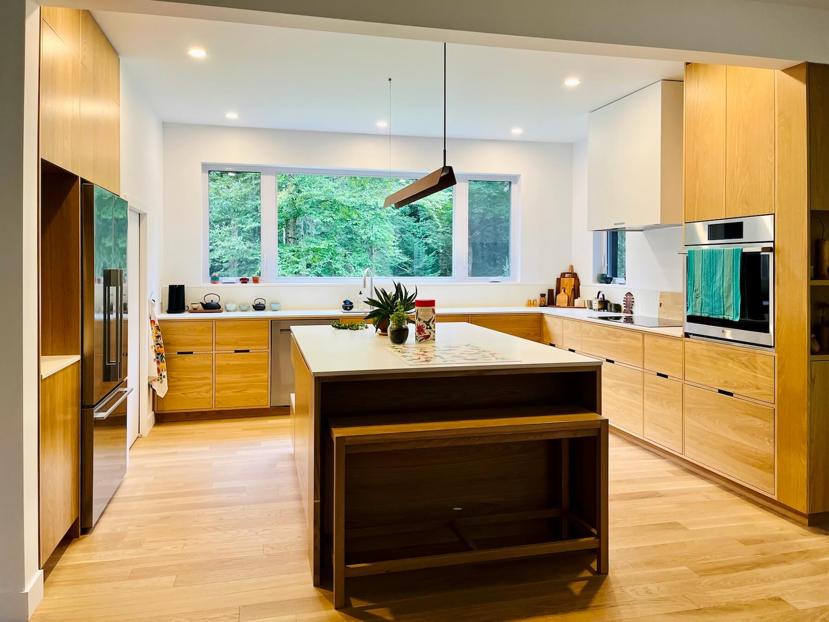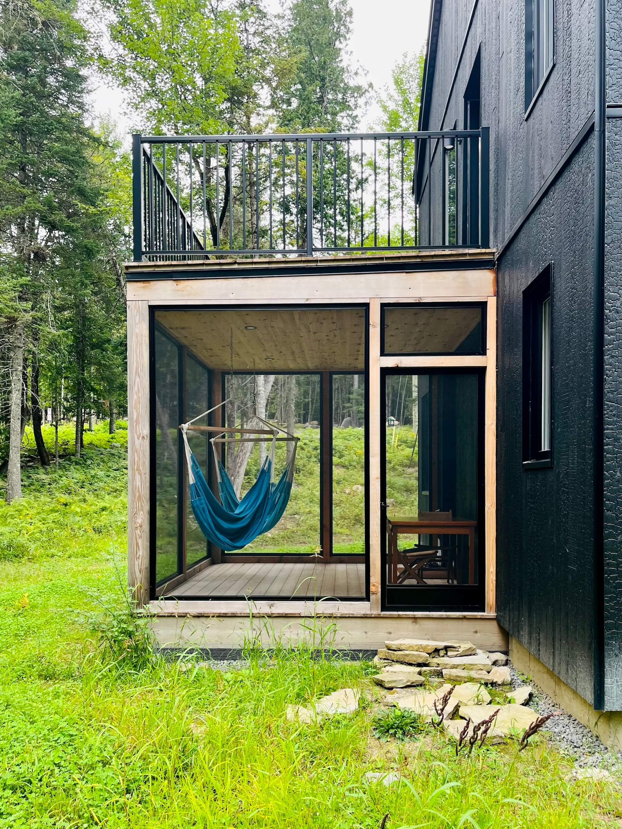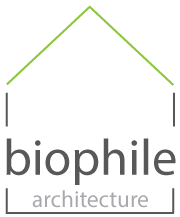Nestled on the edge of the Morin Heights aerobic corridor, this contemporary and ecological residence opens onto a world of nature and serenity. Designed for a soon-to-retire couple who love the outdoors, it is a haven of peace where every detail invites you to slow down and savor the moment. The sleek and warm architecture combines torrefied wood cladding with a durable metal roof. Hemp insulation ensures natural and healthy comfort. The layout of the volumes follows a clear concept: the garage and workshop form a separate volume, but are directly attached to the house, creating an intimate filter before revealing the living spaces, which face directly towards the forest. Light and views are captured thanks to a passive solar design and generous openings. Inside, the bright spaces are laid out simply, promoting fluid movement and visual connection with the outside from every room. A veranda suspended at the edge of the trees is home to hammocks, offering an ideal place for contemplation, lulled by the sound of the wind and birdsong. The architecture deliberately blurs the boundary between inside and outside: nature is always within sight, like a silent accomplice. In this peaceful setting, the house becomes much more than a second home: it is an anchor, a thoughtful retreat where respect for the environment, quality of life, and the simple pleasure of living in tune with nature come together.
Nestled on the edge of the Morin Heights aerobic corridor, this contemporary and ecological residence opens onto a world of nature and serenity.

3

2
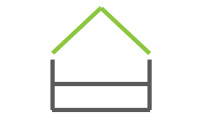
2
House 1,820 sq ft – Garage and workshop 544 sq ft
